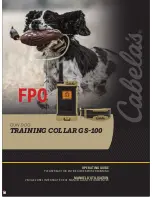
•
Exploded View Diagram & Component list Page 4
•
Lay-out Page & Dimension Table A
Page 5
•
Installation Steps Page
Page 6
INDEX
ENSURE YOU TICK THE SPECIFIC BOXES THAT APPLY AS YOU PROGRESS
Floor & Walls:
Floor must level with no deflection and walls plumb and flat. This is of all importance for a
successful installation.
Tray:
Installation for Tile trays supplied with the specific Tray ordered
Frame:
1.
Wall Profile options
Hob Tile Tray:
Centred 45mm off finished tile edge. (This will allow 32mm off tray before tiling)
Level Entry:
Centred at the transition line (where slope begins)
2.
Solid fixings for wall mounted plumbing fittings
Consult with the plumber.
Wet Grade Lining:
The frame must be lined with a Wet Grade lining that meets the NZ building Code Clause
E3. Installation must be fastened to manufactures specifications for Tile loadings.
Plumbing:
Use a registered plumber for installation all supply and waste items prior to Tray and Wall linings
Waterproofing “Profinsh Tile Trays”:
This must comply with AS/NZS 4858:2004 and be undertaken by
certified applicator and a Producer Statement provided. There is a list of proven systems on our website
www.newline.co.nz
Tiling:
1. Newline requires the use of complete systems by licenced/trained applicators. Waterproofing, Tile
Adhesive, Grouting and Silicone detailing for full accountability and performance requirements.
2. The tiles must conform to gradients provide with the “ProFinish Tile Tray” to comply to NZ Building
Code.
3. The line where shower frame sits must be level for an acceptable install of the shower.
PREPARATION CHECKLIST




























