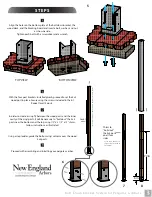
2
Bolt Down Bracket System for Pergolas & Arbors
3
Measure and mark out the location of the bolt down brackets using
string or chalk line. Diagonal distances must be the same to ensure a
square installation. Adjust string lines accordingly. The inside corner of
the string lines will be the corner of the bottom flange of the bolt down
bracket.
Mark out the hole locations of bolt down brackets.
IF MOUNTING TO CONCRETE SURFACE, proceed to step 3
IF MOUNTING TO WOOD OR COMPOSITE DECKING, proceed to step 4
Using a 3/16” masonary drill bit, drill 3” deep holes to alow installation
of 2 3/4” concrete screws (purchased separately)
Proceed to install three 2 3/4” concrete screws into the bottom base
of each of the bolt down bracket.
Proceed to step 6
Please Note:
Concrete patios generally have sloped surface for water run-off. If this
is the case, when you secure the bolt down bracket to the concrete,
the bracket may be at an angle. This can be corrected for level using
galvanized steel washers (not provided), acting as shims underneath
the base to level -
VERY IMPORTANT OR PERGOLA BEAMS AND
RAFTERS WILL NOT BE LEVEL.
Using a 3/16” wood drill bit, drill the three holes through the wood
deck. Obtain a ‘blocking board’ such as a piece of 2x6 wood x 6” long.
Using the bolt down bracket as a template, mark and drill three holes
through the blocking board. The blocking board will go underneath
the deck and will distribute the compression force created by the
fasteners (bolt and nuts)
1
2
1
2
M
ar
ke
r
STEPS
3 in deep
3
4
DECK
BL
OCKING
BOARD
* Orientate brackets
accordingly to reduce
offset motion of posts.
(direction of arrows
denote flange
opening)
*
*
*
*





















