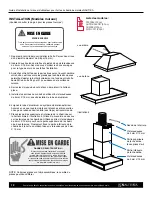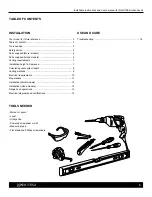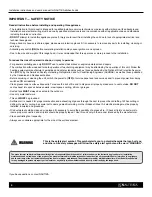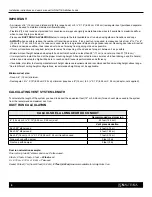
Installation instructions and user’s manual for NAUTIKA kitchen hoods
13
ISLAND INSTALLATION (Island models)
(Please refer to page 6 for parts
†
)
1. Find the perfect place to install the hood. Make sure the ceiling joists
provide adequate support for the suspended hood, add support capac-
ity between the joists if necessary to screw the support bracket securely
into wood (see Figure 5 or 6 depending on your model).
CAUTION:
Installation MUST NEVER be suspended only by the sheet-
rock, the whole installation must be screwed into the solid wooden struc-
ture behind the ceiling gypsum.
2. Mark and cut a circle 7 1/2” in diameter for the flexible duct in the gyp
-
sum at the center of the square formed by the supporting joists.
3. Align the upper support plate to the ceiling to the hole made in the step
2. and firmly secure it with supplied wood screws.
4. Attach the bracket rods to the upper support plate, adjust the rods to
the required length (see page 7) and lock using sixteen (16) Tapping
Screws Phillips head 4mm x 8mm as shown in figure 5 or 6 depending
on your model.
CAUTION:
Make sure that the support frame is secured solidly before
releasing !.
5. Insert the upper and lower parts of the chimney covers over the brack-
ets without fixing them yet (temporarily hold in place with tape to allow
step 6 execution).
6. Hang the hood by fixing rods brackets to the housing of the hood using
the provided screws.
7. Join the flexible duct to the outside venting system. Make sure all joints
are tight and well sealed. Duct tape is recommended.
8. Route the electrical cord along the flexible duct and through the ceiling
opening and complete the electrical connection to the junction box.
CAUTION:
The electrical connection operations should be carried out by
a certified electrician who will install correctly, according to the standards
and thus ensuring the conformity of your installation.
9. Once the electrical connection is completed, make sure that the hood is
working properly (fan and light) (see page 14).
10. Slide the top and bottom chimney covers on the support bracket as
shown in Figure 5 or 6 depending on your model. Use four tapping
screws 4 mm x 10 mm to attach the top of the chimney to its hinges.
Finally, attach the bottom of the chimney hood using two tapping
screws 4 mm X 10 mm.
Note: Some parts are already assembled, therefore the number
of parts may differ.
HAZARD OF ELECTRICAL SHOCK !
Do not perform service on an electrically live system.
Disconnect the main electrical supply before servicing
this device. Touching electrical connectors or other
exposed electrical circuitry inside this range hood
when they are energized could result in death,
serious bodily injury or property damage.
Figure 6
Figure 5
For more détails, please visit “Ventilation” section of nautika.ca site with your model number in hand.
Mounting bracket
Mounting bracket
Wood screws
Wood screws
Upper chimney
(has venting holes)
Lower chimney
4 mm X 10 mm
tapping screws
4 mm X 8 mm
tapping screws
Model:
BVI36782 (36”)
Ceiling sheet-rock
Ceiling sheet-rock
Wooden ceiling joists
Wooden ceiling joists
Upper chimney
(has venting holes)
Lower chimney
4 mm X 10 mm
tapping screws
EXCESSIVE WEIGHT
Require three or more persons to move and install
this range hood. Spinal or other bodily injuries could
occur if this is not followed.
MISE EN GARDE
















