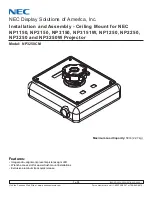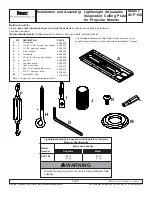
1
UHM
Universal Heat Management System
Wolf Steel Ltd., 24 Napoleon Rd., Barrie, ON L4M 0G8 Canada • 1(866)820-8686 • www.napoleon.com
W415-2948 / A / 03.19.21
!
WARNING
•
If the information in these instructions is not followed exactly, a fi re or explosion may result causing property damage,
personal injury or death.
•
Ensure the appliance, safety barrier and glass are completely cool before starting installation.
•
To avoid danger of suffocation keep the packaging bag away from babies and children. Do not use in cribs, bed,
carriages, or play pens. This bag is not a toy. Knot before throwing away.
Installer
: Leave this leafl et with the appliance. Consumer: Retain this leafl et for future reference.
Caution
: A barrier designed to reduce the risk of burns from the hot viewing glass is provided with this appliance and shall be
installed. This barrier is not designed for prolonged contact.
Included in this kit:
2 x fl exible duct
- 5 ft (alum.)
This kit moves the warm air from your fi replace enclosure to be expelled into the room. Where duct lengths are greater than
5 feet, it is recommended that the duct be insulated.
We recommend installing the grills and vent boots in the same
room as the appliance.
We recommend installing the Universal Heat Management kit during the installation of the appliance
BEFORE
gas is
installed.
IMPORTANT
2 x collar assembly
2 x vent boot
2 x grill
You will need:
Drill
Phillips Bit
Hex Bit
Gloves




























