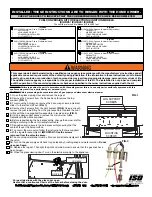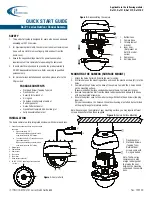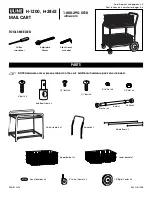
8
W415-0689 / A / 06.08.10
3.0 INSTALLATION
3.1 INSTALLATION
CLEARANCES
G
G
J
I
K
A
C
D E
F
H
B
B
INSTALLATIONS
CANADA
U.S.A.
A
8 INCHES
8 INCHES
Clearance above grade, veranda porch, deck or balcony.
B
12 INCHES
9 INCHES
Clearance to windows or doors that open.
C
12 INCHES*
12 INCHES*
Clearance to permanently closed windows.
D
18 INCHES**
18 INCHES**
Vertical clearance to ventilated sof
fi
t.
E
12 INCHES**
12 INCHES**
Vertical clearance to an unventilated sof
fi
t.
F
1 INCH
1 INCH
Clearance to an inside combustible corner wall or protruding
combustible obstructions. (vent chase, etc.)
G
3 FEET
3 FEET***
Clearance to each side of the centre line extended above the metre/
regulator assembly to a maximum vertical distance of 15 ft.
H
3 FEET
3 FEET***
Clearance to a service regulator vent outlet.
I
12 INCHES
9 INCHES
Clearance to a non-mechanical air supply inlet to the building or a
combustion air inlet to any other appliance.
J
6 FEET
3 FEET****
Clearance to a mechanical air supply inlet.
K
12 INCHES
12 INCHES*** Clearance under a veranda, porch, deck or balcony.
*
Recommended to prevent condensation on windows and thermal breakage.
**
It is recommended to use a heat shield and to maximize the distance to vinyl clad sof
fi
ts.
***
This is a recommended distance. For additional requirements check local codes.
****
Three feet above if within 10 feet horizontally.









































