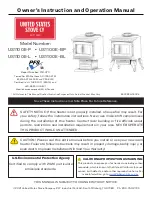
Horizontal runs may have a 0” rise per foot or 0mm rise per meter however for optimum performance it is recommended
that all horizontal runs have a minimum 1/4” rise per foot or 21mm rise per meter using fl exible venting. For safe and proper
operation of the appliance, follow the venting instructions exactly.
A terminal shall not terminate directly above a sidewalk or paved driveway which is located between two single family dwellings
and serves both dwellings. Local codes or regulations may require different clearances.
Do not allow the inside liner to bunch up on horizontal or vertical runs and elbows. Keep it pulled tight. A 1¼” (31.8mm) air gap
all around between the inner liner and outer liner is required for safe operation.
2.1
typical venting installation
24” (61cm)
MAXIMUM
24” (61cm) MIN.
REGARDLESS OF
HORIZONTAL VENT
LENGTH
40FT (12m)
MAX
3FT (1m)
MIN
16” (40.6cm)
25 5/8”
(65.1cm)
25 5/8”
(65.1cm)
•
The maximum horizontal run with a 57” (1.45m) vertical rise immediately above the appliance is 20 feet
(6.1m).
!
WARNING
EN
W415-2347 / A / 10.17.19
11
venting requirements
Содержание Bayfield GDS25P-1
Страница 49: ...EN W415 2347 A 10 17 19 49 notes...
Страница 99: ...W415 2347 A 10 17 19 99 notes FR...











































