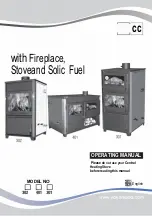
W415-2345 / C / 09.21.20
EN
24
installation
3.9
minimum clearance to combustibles
As long as clearance to combustibles is kept within required distances, the most desirable and benefi cial location
for an appliance is in the centre of a building, thereby allowing the most effi cient use of the heat created. The
location of windows, doors and the traffi c fl ow in the room where the appliance is to be located should be
considered. If possible, you should choose a location where the vent will pass through the house without cutting a
fl oor or roof joist.
MAINTAIN THESE MINIMUM CLEARANCES TO COMBUSTIBLES:
A.
4" (1219mm)
B.
2" (51mm)*
C.
2" (51mm)
Appliance top to ceiling
48" (1219mm)
Horizontal
vent
Sides and bottom**
1" (25mm)
Top
2"
(51mm)
Vertical Vent
All
sides
***
1"
(25mm)
* At a distance of 2" (51mm) from the wall, access to the blower switch, on-off switch or the blower power cord
may not be practical. A minimum of 5" (127mm) will be required in order to install the blower.
** HORIZONTAL VENT SECTIONS:
A minimum clearance of 1" (25mm) at the bottom and sides and 2" (51mm)
at the top of the vent pipe in all horizontal runs to combustibles is required. Use fi restop spacer W585-0267
(supplied).
*** VERTICAL VENT SECTIONS:
A minimum of 1" (25mm) all around the vent pipe on all vertical runs to
combustibles is required. Use fi restop spacer W500-0097 (not supplied).
NOTE:
If the appliance is installed directly on carpeting, vinyl tile or other combustible materials other than wood
fl ooring, the appliance shall be installed on a metal or wood panel extending the full width and depth.
(121.9cm)
Содержание Arlington GDS20NNSB
Страница 47: ...EN W415 2345 C 09 21 20 47 16 0 notes...
Страница 95: ...W415 2345 C 09 21 20 95 FR 16 0 notes...
















































