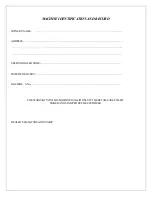
MULTIPLE AWNINGS - 1701, de l’industrie - Beloeil (Québec) - J3G 4S5
Phone : 450-446-4182 or 1-866-446-4182 - www.multipleawnings.com
Rev. 1 as of 2009-03-02 Page
33 of 35
To fix the threshold to the panel with the L
supports between, pre drill with a 5/32’’ drill bit
and use square head metal screws of 3’’ long.
When you will solidify the threshold, be sure
that it’s levelled to facilitate the opening door.
If your balcony has a soft slope, you will have to
raise the threshold to get it at level.
The next step will be ther installation of the cube 1 ½’’
x 1 ½’’ of 72’’ long with a plastic cap at the end. To fix
it, you will have to put it on the leg with groove and
use a 5/32’’ drill bit
and screws of 3’’ long.
This cube of 72’’ will be used as a support for the upper door part. Slide
the upper door part in the U brackets ready to accept it and fix it with 5/16’’
self taping screws. Pre drill the upper door with 5/32’’ drill bit to be able to fix
it with screws later on.
Before to fix the upper part
as well, insert the door in



































