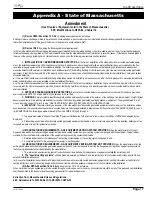
Page 6
Part No. XG0512
Rio DX Cast Stove
3. Install the first stove pipe onto the FST12 / FST14 ellipse sec-
tion (refer to Figure 9). Secure the pipe with at least two ½" hex
screws spaced approx. 3/4" from the joint. Slide the remaining
vertical stove pipes into place, without fastening them.
4. Cut the horizontal stove pipe (FST11) to length. Slide it and the
90°elbow and onto the vertical pieces of stove pipe. Slide the
Decorative Wall Plate (Part # FST07) onto the horizontal section,
making sure the unpainted side faces the wall.
Completing the Vent Run
5. Slide the stove back into position so the pipe protrudes through
the wall. Pull the flex forward and attach it to the termination (or
other vent sections, if necessary, to extend the vent run) with high
temp sealant. Run a bead of high temp sealant around the stove
pipe and push the termination on. Attach the termination to the
wall as shown on page 5.
Adjust the position of the stove pipes so thethat joints are all
equally spaced. Ensure that there is at least 1 1/2" overlap be-
tween each section.
Secure each stove pipe joint with at least three ½" hex screws
spaced approx. 3/4" from the joint (so that the brass ring will
cover both the joint and the screws).
Finishing
6. Now slide the Decorative Wall Plate against the hole, level it, and
secure using four screws.
7. Cover each joint in the stove pipes with a brass decorator ring.
The rings should cover the joint as well as the sheet metal screws.
Attach the ring using the black 3/8" screws provided. Make sure
the screw is facing the back of the stove. See Figure 11.
Installation
Direct Vent
A) Through-the-Wall (Horizontal) Venting Option
The horizontal venting option requires an FSTK05 Vent Kit. Figure 9
shows the components which are used to attain different vent heights.
Additional stove pipe or Montigo Standard Series vent components
may be used to increase the vent run, as long as the run still falls
within the limits set out in Figure 8.
1
- Vertical Rise is measured
from the center of the stove's
flue collar to the center of the
termination.
2
- A - Std. Stove Pipe (FST11)
B - 90° Elbow (MEL10MB)
C - Oversize Stove Pipe
(FST05)
D - Standard Termination
(MTO-3)
E - 5" stove pipe (F/F)
Figure 11.
Installing the decorative brass rings.
Installing the Stove Pipe
1. Ensure that the intended pathway for the venting is clear.Try to
position the stove midway between two studs to avoid having to
cut them. Cut and frame a 10" x 10" hole for the termination.
2. First attach the inner pipe to the stove's flue collar using a bead of
high temp silicone. Attach the outer eliptical section as shown in
Figure 10. Secure it with four sheet metal screws.
Note: The Eliptical section (FST12 / FST14) is shipped with the stove
but boxed seperately.
Figure 10.
Attaching the FST12 Eliptical Section.
Figure 9.
Possible venting configurations using the FSTK05 kit.
Vertical Rise 29 1/2-
Vertical Rise 43-64"
Vertical Rise 64-79"
Vertical Rise 29 1/2"






































