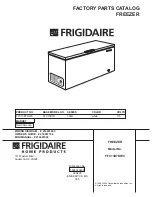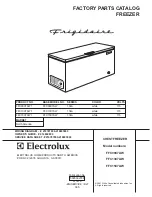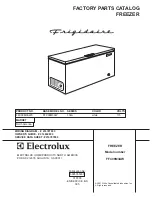
Design Guide - Stainless Steel Installation
40
These units are equipped with a 3-position door stop.
The factory set 115° door swing can be adjusted to 90°
or 130° if clearance to adjacent cabinets or walls is
restricted. Order WX14X99 door stop for precise settings
between 90° and 130°.
When Installed into a corner:
Allow 25” for a full 130° door swing. Allow 15” for pan
removal. Allow 4” min. clearance when door swing
is adjusted to a 90° opening for pan access, but pan
removal is restricted.
25"
Min. to
Wall
130
°
130
°
Door
Swing
CLEARANCES
ZUG2, ZUGSS2 Unified Grille Panel Kit
• If you are installing two units, side by side,
the installation space must be 71-1/2” wide.
NOTE: Additional cutout width may be required when
side panels are used. Add side panel thickness
to the finished cutout to calculate rough-in width.
• The water and electrical locations for each product
must be located as shown.
• A separate 115V, 60Hz., 15 or 20 amp power supply
is recommended for each product.
Clearances for Multiple Single Door Installations
In a side-by-side installation of a left and right door
swing product, a 1” clearance between the units is
required. Order ZUGSS2 Stainless Steel Unified Grille
Panel Kit or ZUG2 Custom Panel Unified Grille Panel Kit
for one continuous grille panel.
Clearances for two products installed side-by-side
with the same (left or right) door swing
Allow 2” minimum clearance between the products
to prevent door swing interference. Order the WX14X99
adjustable door stop to reduce the factory set 115°
door swing. Allow 15” minimum to a wall to achieve
full drawer extension and pan removal.
NOTE: ZUG2 and ZUGSS2 Grille Panel Kit will NOT fit this
installation.
2"
15"
Clearances for two products installed side-by-side
with right and left side hinges together
Allow 5” minimum between the two products to prevent
one door from striking the other. Use the WX14X99
adjustable door stop to reduce the factory set 115°
door swing and to allow pan removal.
NOTE: ZUG2 and ZUGSS2 Grille Panel Kit will NOT fit this
installation.
5"
INSTALLATION
Содержание ZIF360NHLH
Страница 5: ...Instructions for Standard Installation 5 ...
Страница 22: ...Instructions for Flush Installation 22 ...
Страница 38: ...Instructions for Stainless Steel Installation 38 ...
Страница 50: ...50 Notes ...
Страница 51: ...51 Notes ...













































