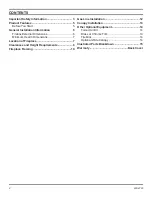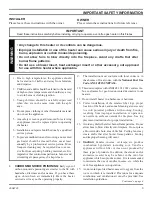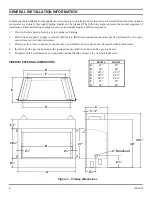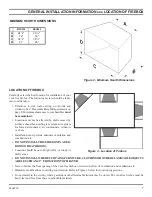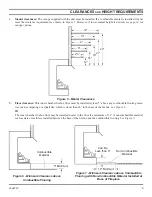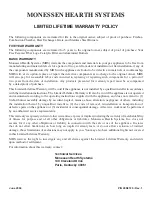
26D4720
9
12"
10"
8"
6"
2
11
/
2
"
12"
16"
19"
21"
23"
CLEARANCES
AND
HEIGHT REQUIREMENTS
4.
Mantel clearances:
The canopy supplied with the unit must be installed. If a combustible mantel is installed, it must
meet the clearance requirements as shown in
Figure 5
. However, if lower mantel height is desired,
see page 14
for
canopy options.
5. Floor clearance:
This inner chamber fi rebox fl oor must be installed at least 5" above any combustible fl ooring mate-
rial, such as carpeting or asphalt tile, which is closer than 14" to the base of the fi rebox.
See Figure 6.
Or
The inner chamber fi rebox fl oor may be installed nearer to the fl oor if a minimum of 14" of noncombustible material
such as slate or marble is installed between the base of the fi rebox and the combustible fl ooring.
See Figure 7.
Figure 5 - Mantel Clearances
Figure 6 - Minimum Clearance above
Combustible Flooring
Figure 7 - Minimum Clearance above Combustible
Flooring with Non-Combustible Material Installed at
Base of Fireplace
Combustible
Material
5" Minimum
14" Minimum
Can Be
Less than 5"
Non-Combustible
Material


