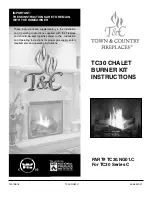Отзывы:
Нет отзывов
Похожие инструкции для M400BFC

TC30
Бренд: T&C Страницы: 16

neo 1.2
Бренд: Pacific energy Страницы: 28

60859
Бренд: Firesense Страницы: 8

DS-EHS01-39E
Бренд: FocalPoint Страницы: 11

3 USA
Бренд: Jøtul Страницы: 56

VMH1OTNB
Бренд: Desa Страницы: 48

MAEF26
Бренд: Desa Страницы: 16

Cutouts FP007
Бренд: Jeco Страницы: 4

SLIDE BELL
Бренд: Bellfires Страницы: 55

NEFLC32H
Бренд: Napoleon Страницы: 52

83035030
Бренд: UBERHAUS DESIGN Страницы: 9

RUTH50-B
Бренд: Heat&Glo Страницы: 24

ILDV20NV
Бренд: Monessen Hearth Страницы: 40

CB35NT
Бренд: Continental Fireplaces Страницы: 116

CB46NTR
Бренд: Continental Fireplaces Страницы: 144

ODCOUG-36
Бренд: Outdoor Lifestyles Страницы: 24

Paloma
Бренд: Heat & Glo Страницы: 4

Tuscan36P2
Бренд: Astria Fireplaces Страницы: 24

















