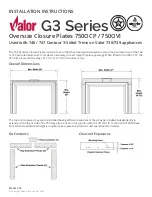
13
CWC Series Woodburning Fireplace
87D1504
Cut and Frame Roof Hole
Size of roof hole varies with the type of chimney ter-
mination installed. Refer to installation instructions
provided with the chimney termination to find correct
size of roof hole.
There must be an air space (1
Z\x
" - SK8; 2" - 3-wall)
between outermost portion of chimney sections and any
adjacent combustible surfaces. (Combustible surfaces
include burnable materials such as: ceiling members,
joists, flooring, combustible insulation and roof struc-
tures.)
WARNINg: DO NOT PACK ReQUIReD AIR SPACeS
WITH INSULATION OR OTHeR MATeRIALS.
Mark an outline of the roof hole around the center of the
point nail.
NOTe:
Hole dimensions given in the chim-
ney top installation instructions are
horizontal
dimen-
sions; therefore, the hole size must be marked on the
roof accordingly.
Cover the opening of the installed chimney so debris
cannot get into the system.
Cut and frame the hole. It is good practice to use fram-
ing lumber that is the same size as the rafters. Install
the frame securely because the chimney top and flash-
ing anchored to the frame must be able to withstand
heavy winds.
Install Remainder of Chimney Sections
Since you have already preplanned the height of your
termination according to the
Ten Foot Rule
, continue to
install pipe to the predetermined height.
Check the chimney top installation instructions for
details on how high above the roof top the chimney sec-
tions (all pipes) should extend.
Installing Top Housing
or Termination
Follow the installation instructions provided with the
chimney termination you have selected.
Installing Chimney In a Chase
Refer to Page 4, Figure 3 for an illustration of a typical
chase installation.
CAUTION: Treatment of firestop spacers and con-
struction of chase may vary with type of building.
These instructions are not a substitute for local
building codes. You must check your local building
codes to determine specific requirements for your
city or state. NOTe: Other building materials may
be required in addition to Firestop Spacers.
Finishing
CAUTION:
All joints between the finished wall and
the fireplace surround (top/sides) must be sealed with
noncombustible material to prevent cold air leakage into
the room. Only noncombustible material may be applied
to the facing of the fireplace surround. (Black painted
area) (Fig. 21)
Finish Wall
Finish the wall with material of your choice.
Do not
install a combustible mantel shelf less than 12"
(305 mm) from top of grille opening. Do not install
a mantel face plate less than 6" (159 mm) from top
of grille opening.
(Fig. 23)
If a combustible material is
Only noncombustible
material may be applied
as facing to the black
fireplace surround.
Wall
Shield
Hearth
Extension
0" Clearance
to Floor
Firestop
Z\x
" Air
Space
to Back
Z\x
" Air
Space
to Sides
FPC559
WMC
AIR SPACES
circulating models
1/29/99 djt
Front View
Side View
Standoff
Combustible framing material
MUST NOT
penetrate AIR SPACE (shaded areas).
Air Space Clearances
Z\x
" Air Space
To Sides
1
Z\x
" (SK8)
2" (3-wall)
Fig. 21
Minimum clearances to combustibles.
FPC559










































