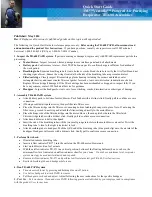
8
OUTLINES AND DIMENSIONS
3
SEZ-A12AR.TH
SEZ-A18AR.TH
SEZ-A24AR.TH
42
930
Terminal
block
3/8F
flared connection
[
9.52mm
[
6.35mm
flared connection
1/4F
SEZ-A24AR
SEZ-A18AR
Air outlet
duct flange
Air outlet duct flange
51
25
930
(Inlet size)
PLATE (B)
o
2
After installation, remove the
transportation support PLATE (B).
PLATE (A)
In case of bottom side suction,
mount the PLATE (A) on the rear side.
39
955
7
o
100=700
100
77.5
(Inlet size)
215
Air inlet (bottom side) dimensions
w
Select the either
back side or bottom side.
Air inlet (rear side) dimensions
w
Select the either back side or bottom side.
29
955
7
o
100=700
100
77.5
240
120
12.5
25
(Inlet size)
(Inlet size)
Air inlet
(bottom side)
24-
[
2.9 holes
24-
[
2.9 holes
215
120
12.5
240
450
1/4F
flared connection
[
6.35mm
(It is necessary to
maintain a working
service area from
the ceiling.)
150
(10)
50
Electrical parts box
2
o
2-
[
2.9
holes
50
880
7
o
100=700
100
40
9
o
2-
[
2.9 holes
100
32.5
75
170
25
(10)
50
flared connection
[
15.88mm
5/8F
flared connection
1/2F
[
12.7mm
Refrigerent pipe
(gas)
Refrigerent pipe
(liquid)
1/4F
flared connection
[
6.35mm
SEZ-A12AR
Models
1000
50
50
27
1016
77
150
600
Air inlet
(rear side)
Electrical parts box
700
Access door
Service space
Air outlet
38
60
680
350
Suspension bolt pitch
Suspension bolt pitch
1070
Suspension bolt
M10 or 3/8
(procure locally)
(Suspension bolt pitch)
Electrical parts box
(1070)
1100
20 or more
270
30
Access door
Wiring entry
Refrigerent pipe (liquid)
Refrigerent pipe (gas)
Drain plug R1 male
108
20
94
80
25
350
Unit : mm
OC303-A-1.qxp 04.9.21 4:08 PM Page 8









































