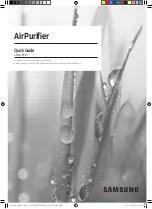
3
3. Installation diagram
4.1. Accessories
Check the following parts before installation.
<Outdoor unit>
1
Drain socket (for VA type only)
1
3
Drain cap ø33 (for SUZ-KA50/KA60/KA71 only)
2
• Provide drain piping before indoor and outdoor piping connection. (It will be hard to
install drain socket
1
if indoor and outdoor piping connection is conducted prior to
drain piping as outdoor unit becomes immovable.)
• Connect the drain hose
3
(obtainable at a store, inside diameter: 15 mm) as shown
in the figure for drainage.
• Make sure to provide drain piping with a downhill grade for easy drain flow.
Note:
Do not use the drain socket
1
in the cold region. Drain may freeze and it makes
the fan stop.
Fig. 3-1
■
SUZ-KA25/KA35VA
Fig. 4-1
A
C
A
C
B
3.1. Outdoor unit (Fig. 3-1)
Ventilation and service space
■
SUZ-KA25/KA35VA
A
100 mm or more
B
350 mm or more
C
Basically open 100 mm or more without any obstruction in front and on both sides of the unit.
D
200 mm or more (Open two sides of left, right, or rear side.)
■
SUZ-KA50/KA60/KA71VA
A
100 mm or more
B
350 mm or more
C
500 mm or more
When the piping is to be attached to a wall containing metals (tin plated) or metal
netting, use a chemically treated wooden piece 20 mm or thicker between the wall
and the piping or wrap 7 to 8 turns of insulation vinyl tape around the piping.
Units should be installed by licensed contractor accordingly to local code require-
ment.
Note:
When operating the air conditioner in low outside temperature, be sure to fol-
low the instructions described below.
• Never install the outdoor unit in a place where its air inlet/outlet side may be ex-
posed directly to wind.
• To prevent exposure to wind, install the outdoor unit with its air inlet side facing the
wall.
• To prevent exposure to wind, it is recommended to install a baffle board on the air
outlet side of the outdoor unit.
■
SUZ-KA50/KA60/KA71VA
A
D
C
A
B
(mm)
4. Drain piping for outdoor unit (Fig. 4-1)
Air outlet
2-10 mm
×
21 mm slot
Air inlet
285 mm
40 mm
344.5 mm
304 - 325 mm
800 mm
500 mm
150
mm
Drain hose
3
Drain socket
1
(For VA type only)
Air out
40
330
Air in
66
299
515
34
(ø33)
Drainage 3 holes
51
Air in
360
500
■
SUZ-KA25/35VA


























