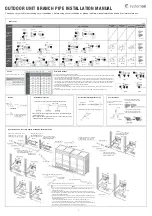
15
15
15
INDOOR UNIT
PCA-RP50GA
PCA-RP50GA#1
PCH-P50GAH
180
210
157
15
85
182 liquid
201 gas
241 (Drainage)
Air intake
918
161
90
254
680
506
56
Electrical box
226
70
17
150
140
70
320
80
933 (suspension bolt pitch)
983
1000
Air outlet
81
904
76
525
928
352
263
171
138
86
46
175
1
131
38
38
79
161
32
179
42
6~7
Ceiling
Electrical box [Front view]
When electrical
box is pulled
down
:
15.88
:
9.52
P50
:
15.88
:
12.7
:
6.35
Available pipe size
:
9.52
GAS SIDE
LIQUID SIDE
RP50
Use the current nuts meeting the pipe size of the outdoor unit.
: Initial flare nut size
NOTES:
1. Use M10 or W3/8 screws for anchor bolt.
2. When optional drain lift-up mechanism is installed, always provide
upward piping for refrigerant piping.
1
Drainage pipe connection (26mm I.D.)
2
Drainage pipe connection (for the left arrangement)
3
Knockout hole for left drain-piping arrangement
4
Refrigerant-pipe connection (gas pipe side/flared connection)
5
Refrigerant-pipe connection (liquid pipe side/flared connection)
6
Knockout hole for upper drain pipe arrangement
7
Knockout hole for left drain pipe arrangement
8
Knockout hole for wiring arrangement
Unit : mm
OUTLINES AND DIMENTIONS
7
Downloaded from AC-Manual.com Manuals
Содержание PCA-RP100GA
Страница 59: ...59 Downloaded from AC Manual com Manuals ...
















































