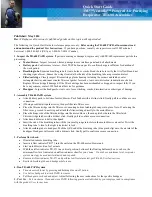
Fig. 3-1
A24-A42
A12, A18
A24-A42
A12, A18
19-11/16
19-11/16
5-29/32
5-29/32
31-1/2
1-9/32
11-13/16
13
23-5/8
23-5/8
6-7/8
6-7/8
37-13/32
1-3/32
13
14-9/16
A
C
E
B
D
D
4
5!
5%/+#
5%&9
When installing the outdoor unit on a rooftop or other location unprotected from the
wind, situate the air outlet of the unit so that it is not directly exposed to strong winds.
" #
may result.
The following shows three examples of precautions against strong winds.
1
Face the air outlet towards the nearest available wall about 50 cm, 19-11/16 inch
away from the wall. (Fig. 2-3)
2
Install an optional air outlet guide and air guide if the unit is installed in a location
where strong winds from a typhoon, etc. may directly enter the air outlet. (Fig. 2-4)
A
Air outlet guide
3
Position the unit so that the air outlet blows perpendicularly to the seasonal wind
direction, if possible. (Fig. 2-5)
B
Wind direction
%
5\%
5\^
A
B
5\V
5%59;$#<
Minimum dimensions are as follows, except for Max., meaning Maximum dimen-
sions, indicated.
'; <=
;
1
Obstacles at rear only (Fig. 2-6)
2
Obstacles at rear and above only (Fig. 2-7)
3
Obstacles at rear and sides only (Fig. 2-8)
* 350 mm, 13-25/32 inch for A12, A18
4
Obstacles at front only (Fig. 2-9)
* When using an optional air outlet guide, the clearance for A42 models is 500 mm,
19-11/16 inch or more.
5
Obstacles at front and rear only (Fig. 2-10)
* When using an optional air outlet guide, the clearance for A42 models is 500 mm,
19-11/16 inch or more.
6
Obstacles at rear, sides, and above only (Fig. 2-11)
* 350 mm, 13-25/32 inch for A12, A18
?
5%^9#;$#<
Leave 350 mm, 13-25/32 inch for A18 and 10 mm, 13/32 inch for A24-A42 space or
more between the units.
1
Obstacles at rear only (Fig. 2-12)
2
Obstacles at rear and above only (Fig. 2-13)
% #& !
?
3
Obstacles at front only (Fig. 2-14)
* When using an optional air outlet guide, the clearance for A42 models is 1000 mm,
39-3/8 inch or more.
4
Obstacles at front and rear only (Fig. 2-15)
* When using an optional air outlet guide, the clearance for A42 models is 1000 mm,
39-3/8 inch or more.
5
Single parallel unit arrangement (Fig. 2-16)
* @ JKK
(1000) mm, 19-11/16 (39-3/8) inch or more.
6
Multiple parallel unit arrangement (Fig. 2-17)
* @ QKKK
(1500) mm, 39-3/8 (59-1/16) inch or more.
7
Stacked unit arrangement (Fig. 2-18)
' $=
% $ #& !
shown.
3. Installing the outdoor unit
X #! !
peration. (Fig. 3-1)
[\ ; ]
Foundation bolt
M10 (3/8")
Thickness of concrete
120 mm, 4-23/32 inch
Length of bolt
g
70 mm, 2-3/4 inch
Weight-bearing capacity
g
g
p
y
320 kg, 264 lbs
g
_ $ `KQ`{Q|
bottom surface of the base.
" ;#_QK #
Installing the outdoor unit
?$!&!$ $-
down may result.
& $
attach wires, etc., if necessary to install the unit. Use self-tapping screws (ø5 × 15
mm, ø13/16 × 19/32 inch or less) and install on site.
Warning:
If the unit is mounted on an unstable structure, it may fall down and cause
damage or injuries.
)
the risk of damage from earthquakes, typhoons, or strong winds. An incor-
rectly installed unit may fall down and cause damage or injuries.
A
M10(3/8”) bolt
B
Base
C
As long as possible.
D
Vent
E
Set deep in the ground.
Max. 23/32 for
A12,
A18
Max. 1-
3/
1
6
f
or A24-A4
2
(inch)
(inch)
Min. 25-19/32
Min. 13-25/32
Min. 14-3/16
Min. 13/32
Содержание Mr.Slim PUY-A12NHA6
Страница 19: ...19 GR L2 L1 S1 S2 S3 A12 A18 A24 A42 6 Installations électriques _ X X PANNEAU DE X X X ...
Страница 35: ......





































