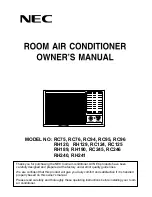
4. INDOOR UNIT INSTALLATION
4-1 FIXING OF INSTALLATION PLATE
•
Find a structural material (such as a stud) in the wall and fix installation plate
horizontally.
When bolts recessed in the concrete wall are to be utilized, secure the installation
plate
1
using 7/16 in.
×
13/16 in. · 7/16 in.
×
1 in. oval hole (17-3/4 in. pitch).
If the recessed bolt is too long, change it for a shorter one available in the market.
4-2 WALL HOLE DRILLING
1
Determine the wall hole position.
2
Drill a 3 in. hole so that outside can be lower than inside.
3
Insert the wall hole sleeve
C
.
Positioning of the holes on the wall
Be sure to use wall hole sleeve
C
to prevent the outdoor connecting wires from
contacting with metal part in the wall and to prevent damage by rat in case the
wall is hollow.
Wall hole sealing and fixing pipe to wall
Wall hole
3 in. dia.
(Indoor side)
(Wall hole cross section)
Wall thickness
One scale
Wall hole sleeve
C
Cut with 1 extra
scale length.
Wall hole
sleeve
C
Indoor unit
Wall hole cover
D
Seal the wall hole
gap with putty
H
.
Fix the pipe to wall with
pipe fixing band
E
.
Cut off the
extra length.
Pipe fixing
band
E
Fixing screw
F
3. INSTALLATION DIAGRAM & ACCESSORIES
1
Top side obstacles
If there are obstacles at the rear side
only, other obstacles may be permitted
as shown in the diagram of top side.
2
Front side (blowing side) open
If only the space shown in diagram
can be reserved, obstacles can be
allowed in the other 3 directions (but
top side open).
3
Obstacles on front side (blowing side)
only
If there are obstacles on the front side,
keep the back, left/right and top sides
open.
4
Obstacles on front and rear sides
Unusable in case of the dimensions
shown in following diagram. See item
5
.
5
Obstacles on front and rear sides only
In this case, fit the outdoor air outlet
guide which comes as an option (left/
right and top sides open).
But if natural wind, like that flowing
between buildings, cannot be
expected, keep the height or width of
obstacles within the following range.
Otherwise, there is the risk of short
cycle occurring. (If the front or rear
side satisfies the requirements, there
is no special restriction on the
remaining side.)
Obstruction width:
1.5 times width of outdoor unit or smaller
Obstruction height:
Unit height or lower
6
Obstacles on 4 surrounding sides
Unusable if there are obstacles on all
4 surrounding sides, even if there is
more than the prescribed amount of
space around the outdoor unit and
even if the top side is open.
SERVICE SPACE
Allow the service space shown in the
following diagram to remain open, for
maintenance etc. in front of the unit.
•
When installing unit in rooftop or other locations unprotected from wind, situate
unit air outlet in direction not directly exposed to strong wind. Strong wind entering
air outlet may impede normal airflow and cause malfunctions.
Examples:
•
Face outlet toward any available wall, 20 in. away
from wall.
•
Install optional air outlet guide, if the unit is
installed at a place where the powerful blast of
typhoon, etc. come directly on the air outlet.
•
Position unit so that air outlet blows in direction
perpendicular to seasonal wind direction, if
known.
4 in. or more
20 in.
or more
8 in. or more
1/2 in. or more
1/2 in. or more
20 in. or more
4 in. or less
120 in. or less
4 in. or more
20 in. or more
Air outlet guide
Service space
(for N.E.C)
1/2 in.
or more
20 in.
or more
20 in.
or more
Air outlet guide
20 in.
or more
90˚
FREE SPACE REQUIRED AROUND OUTDOOR UNIT
1-1/32 in. or more
4 in. or more for left and left
back piping (using spacer)
7-7/8 in. or more
(off the wall)
Plumb
Fixing
screw
2
4
×
25 mm
4-3/4 in. or more
(off the wall)
Installation
plate
1
To prevent the installation plate from vibrating, be sure to fix the holes
as indicated by the arrows
c
.
Align the plumb line
with the mark
.
Bind the line to the center hole.
Insert the scale.
Align the scale with the line.
Installation plate
1
Hole of dia.
3 in.
Repeat the same procedure for the left hole.
4 in.


























