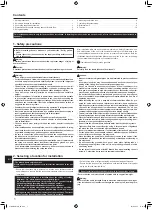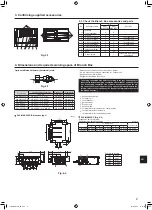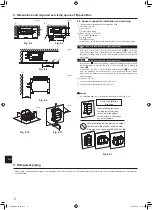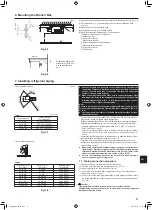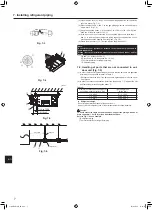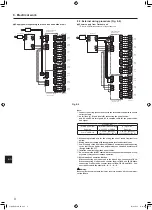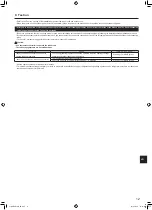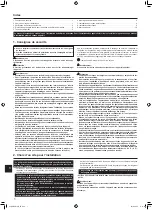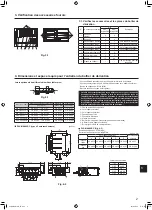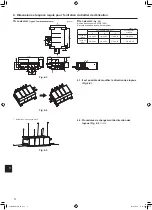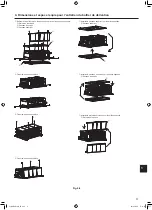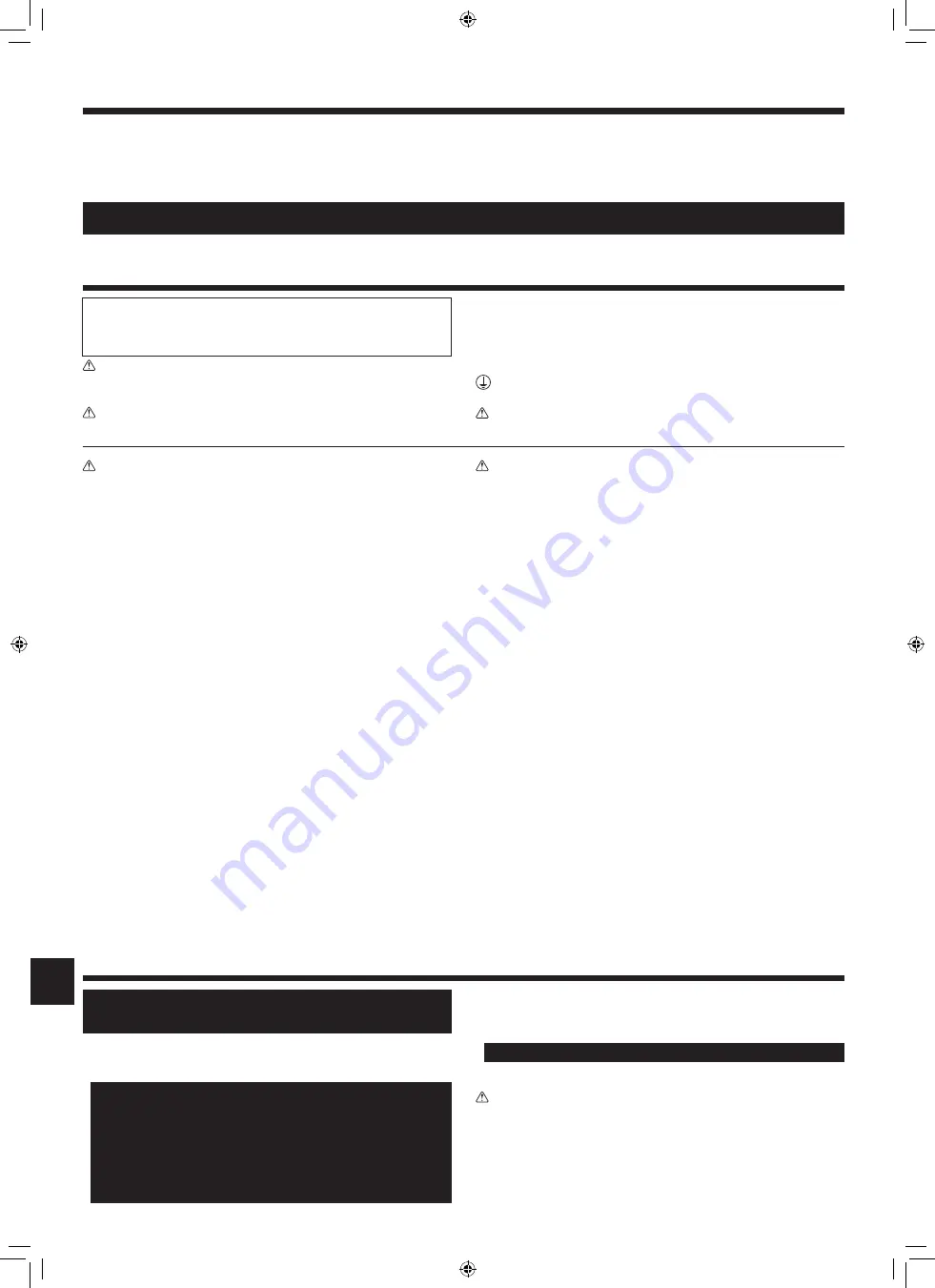
Contents
1. Safety precautions
►
Before installing the unit, make sure you read all the “Safety precau-
tions”.
►
Please report to or take consent by the supply authority before connec-
tion to the system.
After installation work has been completed, explain the “Safety Precautions,” use,
and maintenance of the unit to the customer according to the information in the
Operation Manual and perform the test run to ensure normal operation. Both the
Installation Manual and Operation Manual must be given to the user for keeping.
These manuals must be passed on to subsequent users.
: Indicates a part which must be grounded.
Warning:
Carefully read the labels affixed to the main unit.
Warning:
Describes precautions that must be observed to prevent danger of injury or
death to the user.
Caution:
Describes precautions that must be observed to prevent damage to the unit.
This installation manual is only for the branch box installation. In installing the indoor units and outdoor units, refer to the installation manual attached to
each unit.
Warning:
• Ask a dealer or an authorized technician to install the unit.
• For installation work, follow the instructions in the Installation Manual and
use tools and pipe components specifically made for use with refrigerant
specified in the outdoor unit installation manual.
• The unit must be installed according to the instructions in order to mini-
mize the risk of damage from earthquakes, typhoons, or strong winds. An
incorrectly installed unit may fall down and cause damage or injuries.
• The unit must be securely installed on a structure that can sustain its
weight.
• If the air conditioner is installed in a small room, measures must be taken
to prevent the refrigerant concentration in the room from exceeding the
safety limit in the event of refrigerant leakage. Should the refrigerant leak
and cause the concentration limit to be exceeded, hazards due to lack of
oxygen in the room may result.
• Ventilate the room if refrigerant leaks during operation. If refrigerant comes
into contact with a flame, poisonous gases will be released.
• All electric work must be performed by a qualified technician according to
local regulations and the instructions given in this manual.
• Use only specified cables for wiring.
• The terminal block cover panel of the unit must be firmly attached.
• Use only authorized accessories and ask a dealer or an authorized techni-
cian to install them.
• The user should never attempt to repair the unit or transfer it to another
location.
• After installation has been completed, check for refrigerant leaks. If refrig-
erant leaks into the room and comes into contact with the flame of a heater
or portable cooking range, poisonous gases will be released.
• Be sure to connect the power supply cords and the connecting wires for
the indoor units, outdoor units, and branch boxes directly to the units (no
inter-mediate connections).
Intermediate connections can lead to communication errors if water enters
the cords or wires and causes insufficient insulation to ground or a poor
electrical contact at the intermediate connection point.
(If an intermediate connection is necessary, be sure to take measures to
prevent water from entering the cords and wires.)
Caution:
• Make sure that the refrigerant pipes are well insulated to prevent condensa-
tion.
Incomplete insulation may cause condensation on the surface of pipes,
wetting of the ceiling, floor and other important properties.
• Do not use the unit in an unusual environment. If the air conditioner is in-
stalled in areas exposed to steam, volatile oil (including machine oil), or sul
-
furic gas, areas exposed to high salt content such as the seaside, the perfor
-
mance can be significantly reduced and the internal parts can be damaged.
• Do not install the unit where combustible gases may leak, be produced,
flow, or accumulate. If combustible gas accumulates around the unit, fire or
explosion may result.
• When installing the unit in a hospital or communications office, be pre-
pared for noise and electronic interference. Inverters, home appliances,
high-frequency medical equipment, and radio communications equipment
can cause the air conditioner to malfunction or breakdown. The air con-
ditioner may also affect medical equipment, disturbing medical care, and
communications equipment, harming the screen display quality.
• Thermal insulation of the refrigerant pipe is necessary to prevent condensation.
If the refrigerant pipe is not properly insulated, condensation will be formed.
• Place thermal insulation on the pipes to prevent condensation. If the drain-
pipe is installed incorrectly, water leakage and damage to the ceiling, floor,
furniture, or other possessions may result.
• Do not clean the air conditioner unit with water. Electric shock may result.
• Tighten all flare nuts to specification using a torque wrench. If tightened
too much, the flare nut can break after an extended period.
• Be sure to install circuit breakers, if not installed, electric shock may result.
• For the power lines, use standard cables of sufficient capacity. Otherwise,
a short circuit, overheating, or fire may result.
• When installing the power lines, do not apply tension to the cables. If the
connections are loosened, the cables can snap or break and overheating or
fire may result.
• Do not connect the ground wire to gas or water pipes, lighting rods, or
telephone grounding lines. If the unit is not properly grounded, electric
shock may result.
• Do not turn off the breaker of M-NET Branch Box when installing the unit
below -4°F, otherwise it may result in communication failure.
2. Selecting a location for installation
* The branch box is only indoor use.
Please attach the special optional cover to install the branch box in the out
-
doors.
• Ensure that the branch box is installed in a location which facilitates servicing
and maintenance. (ensure that the required maintenance hole or service space
is available).
• Ensure that the branch box is installed above the ceiling of corridor,
bath room, etc., where persons are not regularly there.
Do not install near bed rooms, living rooms, etc. The sound of refriger-
ant flowing through the piping may sometimes be audible.
Also, do not install where maintenance cannot be carried out.
• Ensure that it is located where noise in operation will not be a problem.
After power is supplied or after an operation stop for a while, a small
clicking noise may be heard from the inside of the branch box. The linear
expansion valve is opening and closing. The unit is not faulty.
• Determine the route of refrigerant piping, and electrical wiring beforehand.
• Ensure that the location of the installation is such that the length of refrigerant
piping is within the specified limits.
* Ensure that the unit is installed in a location able to support its weight.
Warning:
Ensure that the unit is installed firmly in a location able to support its weight.
If the installation is of insufficient strength the unit may fall, resulting in in
-
jury.
• Do not install in location that is hot or humid for long periods of time.
1. Safety precautions . . . . . . . . . . . . . . . . . . . . . . . . . . . . . . . . . . . . . . . . . . . . . . . . 1
2. Selecting a location for installation . . . . . . . . . . . . . . . . . . . . . . . . . . . . . . . . . . . 1
3. Confirming supplied accessories
. . . . . . . . . . . . . . . . . . . . . . . . . . . . . . . . . . . . . 2
4. Dimensions and required servicing space of Branch Box . . . . . . . . . . . . . . . . . . 2
5. Refrigerant piping . . . . . . . . . . . . . . . . . . . . . . . . . . . . . . . . . . . . . . . . . . . . . . . . 5
6. Mounting the Branch Box . . . . . . . . . . . . . . . . . . . . . . . . . . . . . . . . . . . . . . . . . . 6
7. Installing refrigerant piping . . . . . . . . . . . . . . . . . . . . . . . . . . . . . . . . . . . . . . . . . 6
8. Electrical work . . . . . . . . . . . . . . . . . . . . . . . . . . . . . . . . . . . . . . . . . . . . . . . . . . . 8
9. Test run . . . . . . . . . . . . . . . . . . . . . . . . . . . . . . . . . . . . . . . . . . . . . . . . . . . . . . . 12
en
1
01_WG79B721H01_EN.indd 1
2019/09/09 15:36:01
002


