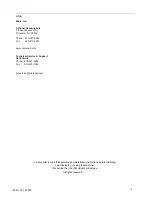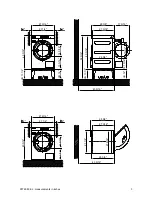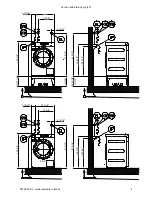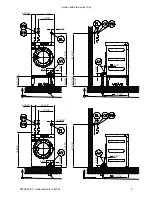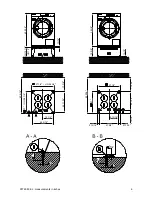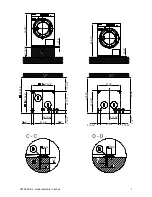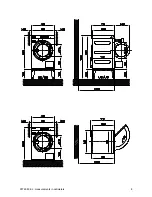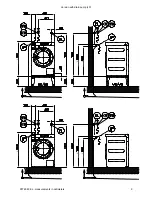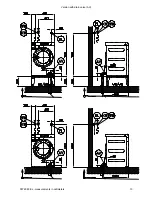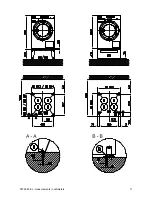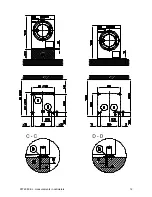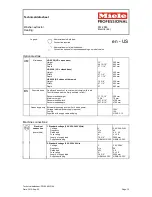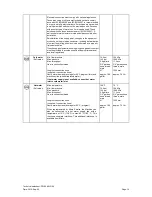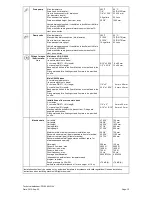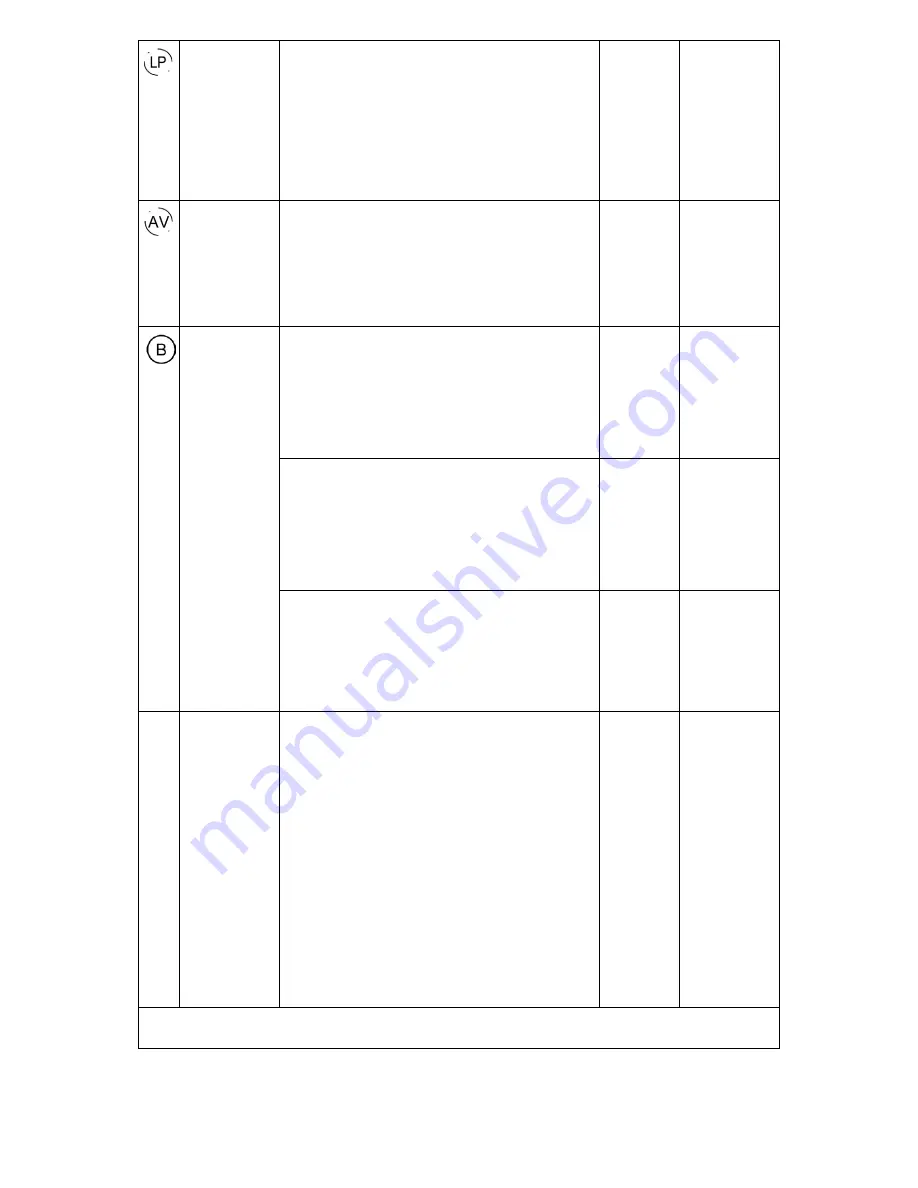
Drain pump
Max. temperature
203
°F
95
°C
Drain hose (int. diameter)
7/8
''
22 [DN 22] mm
On-site hose connector for drain hose
(int. diameter x length)
7/8
''
x 1 3/16
''
22
x
30 mm
Max. transient throughput
6.9 gal/min
26 l/min
Drain pump head height (from floor level)
39 3/8”
1000 mm
Vented drainage required. If ventilation is insufficient, fit Miele
kit, Mat. no. 05238090.
Drain manifolds serving several machines must be of suffi-
cient cross-section.
Dump valve
Max. temperature
203
°F
95
°C
Machine-side drain connection (ext. diameter)
2 15/16
''
75 [DN 70] mm
On-site drain (int. diameter)
2 15/16
''
75 [DN 70] mm
Max. transient throughput
16.4 gal/min
62 l/min
Vented drainage required. If ventilation is insufficient, fit Miele
kit, Mat. no. 05238090.
Drain manifolds serving several machines must be of suffi-
cient cross-section.
Fittings for base
/ floor installa-
tion
Miele base UG/UO 6008
4 × metal angled brackets
(to secure machine to base)
4 × screws DIN 571 (Ø × length)
5/16
''
x 2 9/16
''
8 x 65 mm
4 × rawl plugs (Ø × length)
1/2''
x
2 3/8“
12 x 60 mm
Base must be bolted to the floor. Machine must be fixed to the
base.
Fixing materials for a floating screed floor are to be provided
on site.
Miele US 6008 base
4 × metal angled brackets
(to secure machine to base)
4 × screws DIN 571 (Ø × length)
4 × rawl plugs (Ø × length)
1/4''
x 2“ 6
mm x
50 mm
5/16
''
x 1 9/16
''
8
mm x
40 mm
Base must be bolted to the floor. Machine must be fixed to the
base.
Fixing materials for a floating screed floor are to be provided
on site.
Installation on floor or concrete base
2 × clamps
2 × screws DIN 571 (Ø × length)
2 × rawl plugs (Ø × length)
1/4''
x 2
''
6
mm x
50 mm
5/16
''
x 1 9/16
''
8
mm x
40 mm
Machine must be bolted to the base or floor. Fittings are
supplied with machine.
Fixing materials for a floating screed floor are to be provided
on site.
Machine data
Unit width
27 9/16
''
700 mm
28 5/8
''
727 mm
40 3/16
''
1020 mm
27 1/4
''
692 mm
Unit
depth
Unit height
Casing width
Casing depth
27 3/16
''
690 mm
Minimum width of delivery access to installation site
28 3/8
''
720 mm
1100 mm
Recommended rear wall gap (measured to front of machine) 43 5/16
''
Minimum rear wall gap (to front of machine)
35 7/16
''
Recommended rear wall gap ensures sufficient space for
maintenance and servicing.
900 mm
Net weight
309 lbs
140 kg
Dynamic floor load, max.
2600 N
2600 N
Static floor load, max.
1850 N
1850 N
Dynamic load, max.
750 N
750 N
Drum frequency, max.
22 Hz
22 Hz
Average heat dissipation
(dependent on ambient room temperature and
program selected)
2830 BTU/hr
0.83 kWh
Sound pressure (re 20 mPA),
workplace-related (at distance of 1 m and height of 1.6 m)
<70 dB (A)
<70 dB (A)
Installation should only be carried out by authorized
installe
rs in accordance with valid regulations! Observe installation
instructions when installing machine! All rights reserved!
Technical datasheet: PW 6080 LP/AV
Date:
2015-
Sep
-
02
Page: 1
5
Содержание PW 6080 EL
Страница 1: ...36 15 M Nr 10 181 930 01 Installation Plan Washer extractor PW 6080 EL Electrically Heated en US ...
Страница 8: ...PW 6080 EL measurements in millimeters 8 ...
Страница 9: ... Version with drain pump LP PW 6080 EL measurements in millimeters 9 ...
Страница 10: ...Version with drain valve AV PW 6080 EL measurements in millimeters 10 ...
Страница 11: ...PW 6080 EL measurements in millimeters 11 ...
Страница 12: ...PW 6080 EL measurements in millimeters 12 ...


