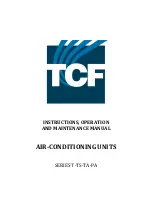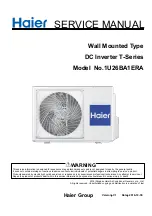
Non Electric
Heating
ELECTRICAL WIRING
CAUTION:
Please select power source for indoor unit and outdoor unit
respectively.
The power supply has specified branch circuit with leakage
protector and manual switch.
The power supply leakage protector and manual switch
on all the indoor unit connecting to the same outdoor unit
should be universal.(Please set all the indoor unit power
of one system into the same branch circuit.)
Please put the connective piping system between indoor
unit and outdoor unit with the refrigerant system together.
Use 2-core screened wire as indoor and outdoor control
wire.
Please design a separate circuit for compressor heater
inside the unit for it is frequently heated in using season.
The installation should comply with relevant national electric
standard.
Power wiring should be engaged by specialized electrician.
< Outdoor Unit Wiring>
Separate Power Supply (without power facility)(Table 1)
ITEM
MODEL
Power
source
25
16
380V
3N~
50Hz
Leakage
protector
Capacity Fuse
Manual switch(A)
100mA
0.1sec or
less
POWER WIRING
NOTE:
The wire diameter and continuous length is under the
condition that the voltage vibration is within 2%. If the
continuous length is exceed the above value, choose
the wire diameter according to relevant regulation.
Model of indoor unit
Room Name
For example: Indoor unit (A)
of the first system on second
floor is record as: 2F 1A.
£¬
TEST RUNNING
Operate according to "gist for test running" on the electric control
box cover
CAUTION:
Test running can not start until the outdoor unit has been
connected to the power for 12hr.
Test running can not start until all the valves are affirmed open.
Never make the forced running .(Or the protector sits back ,
danger will occur.)
FILL THE NAME OF CONNECTION SYSTEM
To clearly identify the connection systems between two
or
more
indoor
unit
and
outdoor
unit,
selects names
for
every
system
and
records them on the nameplate on the outdoor
electric control box cover.
PRECAUTION ON REFRIGERANT LEAK
A[kg]
3
B[m ]
This
air
conditioner
(A/C)
adopts
R407C or R22
as
refrigerant,
which is
innocuous
and nonflammable. The locating room of
the A/C should big enough that any refrigerant leakage is unable
to reach critical thickness. So certain essential action can be
taken on time.
Critical thickness------the Max. thickness of Freon without
any harm to person.
3
Refrigerant critical thickness: 0.3[kg/m ]
Confirm the critical thickness through follow steps, and take
necessary actions.
1. Calculate the sum of the charge volume (A[kg]) Total
Refrigerant volume of 10HP= factory refrigerant
superaddition
3
2. Calculate the indoor cubage (B[m ]) (as the minimum
cubage)
3. Calculate the refrigerant thickness
Countermeasure against over high thickness
1. Install
mechanical
ventilator to reduce the refrigerant thic-
kness under critical level. (ventilate regularly)
2. Install leak alarm facility related to mechanical ventilator if
you can not regularly ventilate.)
3
critical thickness: 0.3[kg/m ]
b. Leak alarm related to mechanical ventilator
A. Ventilation
peristome
(Leak hunting siren should be installed
in places easily keep refrigerant)
Indoor unit
Outdoor unit
Indoor
unit
Room full of leak refrigerant
(All refrigerant has run up)
The owner's manual of indoor unit and owner's manual of
outdoor unit must be turned over to the customer.
Explain the contents in the owner's manual to the customers
in details.
TURN OVER TO CUSTOMER
X
O
Chart 16
S
tr
o
n
g
w
in
d
Selection of the Power Cable
(mm ) (Please use wire tube
to wrap the cables)
2
MDV-D100W/S
MDV-D140W/S
MDV-D100W/SN
2
MDV-D140W/SN
2
RVV-450/750
5*2.5mm
2
< Indoor Unit Wiring>
Separate Power Supply (without power facility)(Table 2)
ITEM
MODEL
Power
source
10
5
Leakage
protector
Capacity Fuse
Manual switch(A)
Selection of the Power Cable
(mm ) (Please use wire tube
to wrap the cables)
2
RVV-300/500
3*1.5mm
2
220V~
50H
Z
220V~
50H
Z
RVV-300/500
3*2.5mm
2
25
16
20A 30mA
0.1sec or
less
With Electric
Heating
In
d
o
o
r
U
n
it
<Signal Wiring for the Controller> (Table 1)
NAME
Insulation Shield Cable
TYPE
RVVP-300/500
2*0.5mm
NOTE
The shied surface of the cable must be
connected to the signal endding(E) of
the outdoor and indoor unit
Outdoor power
supply
380V 3N~
50Hz
Leakage protector
Leakage protector
Manual switch
Junction part
Outdoor
unit
Outdoor
unit
Outdoor
unit
Outdoor
unit
Outdoor
unit
Outdoor
unit
Manual
switch
Grounding
Grounding
Grounding
Grounding
Grounding
Grounding
End of Grounding
FOR Model:
MDV-D100W/S MDV-D100W/SN
2
MDV-D140W/S MDV-D140W/SN
2
NOTE:
1. Please connect the signal wire correctly, for they have
difference of anode and cathode.
2. Please do not put the signal wire and the power wire
in the same wire tube; the distance between the two
wire tube must be in the range of 300~500mm.
3. Refrigerant piping system, indoor unit -indoor unit signal
wires and indoor unit-outdoor unit signal wire are in the
same system.
4. After finishing connection, do not use Megger to have
insulation check to the signal wire.
L
N
£¨
E
£©
£¨
E
£©
£¨
E
£©
L
N
£¨
E
£©
L
N
£¨
E
£©
P
O
W
E
R
:
3
8
0
V
3
N
~
5
0
H
z
(E)
M
D
V
-D
1
0
0
W
/S
M
D
V
-D
1
4
0
W
/S
M
D
V
-D
1
0
0
W
/S
N
2
M
D
V
-D
1
0
0
W
/S
N
2
N
O
T
E
:
1
.W
h
e
n
t
h
e
i
n
d
o
o
r
u
n
it
s
p
o
w
e
r
s
o
u
rc
e
i
s
1
p
h
a
s
e
,
it
h
a
s
n
o
l
in
k
s
l
is
te
d
b
y
b
ro
k
e
n
l
in
e
.
2
. T
h
e
q
u
a
n
ti
ty
o
f
th
e
i
n
d
o
o
r
u
n
it
c
a
n
b
e
c
h
o
s
e
n
b
y
a
c
tu
a
l n
e
e
d
in
g
.
M
E
A
N
IN
G
O
F
L
E
T
T
E
R
S
:
A
:
In
d
o
o
r
U
n
it
P
o
w
e
r
B
:
C
o
n
n
e
c
ti
n
g
w
it
h
O
u
td
o
o
r
U
n
it
C
:
In
d
o
o
r
E
le
c
tr
ic
C
o
n
tr
o
ll
e
r
O
u
td
o
o
r
U
n
it
C
o
n
tr
o
ll
e
r
O
u
td
o
o
r
U
n
it
P
o
w
e
r
C
o
n
n
e
c
tin
g
W
ith
I
n
d
o
o
r U
n
it
X
t1
X
t2
Q
P
A
B
A
B
C
A
B
C
A
B
C
A
B
C
C
In
d
o
o
r-
O
u
td
o
o
r
U
n
it
C
o
n
n
e
c
ti
n
g
S
ig
n
a
l W
ir
e
(2
-c
o
re
s
h
ie
ld
w
ir
e
)
P
o
w
e
r:
3
8
0
V
3
N
~
5
0
H
Z
2
2
0
V
~
5
0
H
Z
A
ir
C
o
n
d
it
io
n
e
r
L
in
k
C
ir
c
u
it
X
T
2
X
T
2
X
T
2
X
T
2
X
T
2
X
T
1
X
T
1
X
T
1
X
T
1
X
T
1
,




















