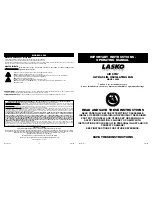
mcr-PROLIGHT vents
TYPE
:
DVP,
DVPS
O
PERATION AND MAINTENANCE MANUAL
Page 10 of 30
1. vent slanted steel base
2. base thermal insulation
3. processing with membrane or roofing paper
4. roof thermal insulation
5. roofing sheet
6. steel bearing structure
1. overlay type steel vent base
2. base thermal insulation
3. overlay thermal insulation
4. base overlay
5. processing with membrane or roofing
paper
6. reinforced concrete plinth
7. roof thermal insulation
Fig. 11 Slanted steel base on steel structure
Fig. 12 Steel base on steel, wooden or reinforced concrete plinth
For installation of mcr-PROLIGHT DVP, DVPS vents on slanted roofs, the base must be
positioned in such way that the vent hinges are situated parallel to the roof slope direction.











































