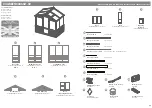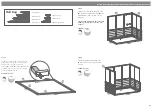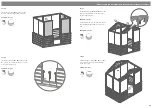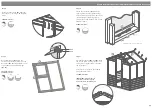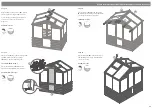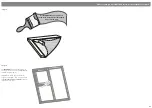
P 2
04GREEN0406SD-V2
Overall Dimensions:
Width = 1215mm
Depth = 1887mm
Height = 2066mm
Base Dimensions:
Width =1191mm
Depth = 1862mm
Please retain product label and instructions for future reference
Before assembly
please make sure you have a
suitable base ready to erect your
building
MADE IN GREAT BRITAIN
Door Side
AI-04GREENDS610X1543-V2
QTY 2
Sml Window Side
AI-04GREENWS1193X1543-V2
QTY 2
Lrg Window Side
AI-04GREENWS1776X1543-V2
Door Gable Top
AI-04GREENDGT1864X426-V1
Roof
(Opening Window)
AI-04GREENROOFOW1217X1050-V1
Plain Gable Top
AI-04GREENPGT1864X426-V1
2
3
4
5
1
6
7
Roof
AI-04GREENROOF1217X1050-V1
8
Door
AI-04GREENDOOR550X1720-V2
9
Opening
Window
AI-04GREENOW560X460-V1
7
8
9
10
11
Fascia 1075mm
Base Frame 1862mm
12
Base Frame 1103mm
13
10
11
12
13
Roof Support Bar 1217mm
18
19
F4444-1103mm
S1260-1075mm
F4444-1862mm
F2744-1217mm (8mm LIP, X2 66DEG CUTS)
S1230-556mm
S1230-1717mm
S1256-1241mm
F2744-556mm
PI-07-0004
PI-07-0008
PI-07-0066
PI-07-0182
Butterfly Hinges QTY 2
Window Casement Stay
20
Butt Hinge QTY 2
Finial QTY 2
21
22
Wooden Knob
23
Turn Button QTY 2
18
15
16
Door strip 1717mm x2
Roof trim 1241mm
17
Door strip 556mm
Door Frame 556mm
13
14
PI-04-0024
SHED DIAMOND FINIAL


