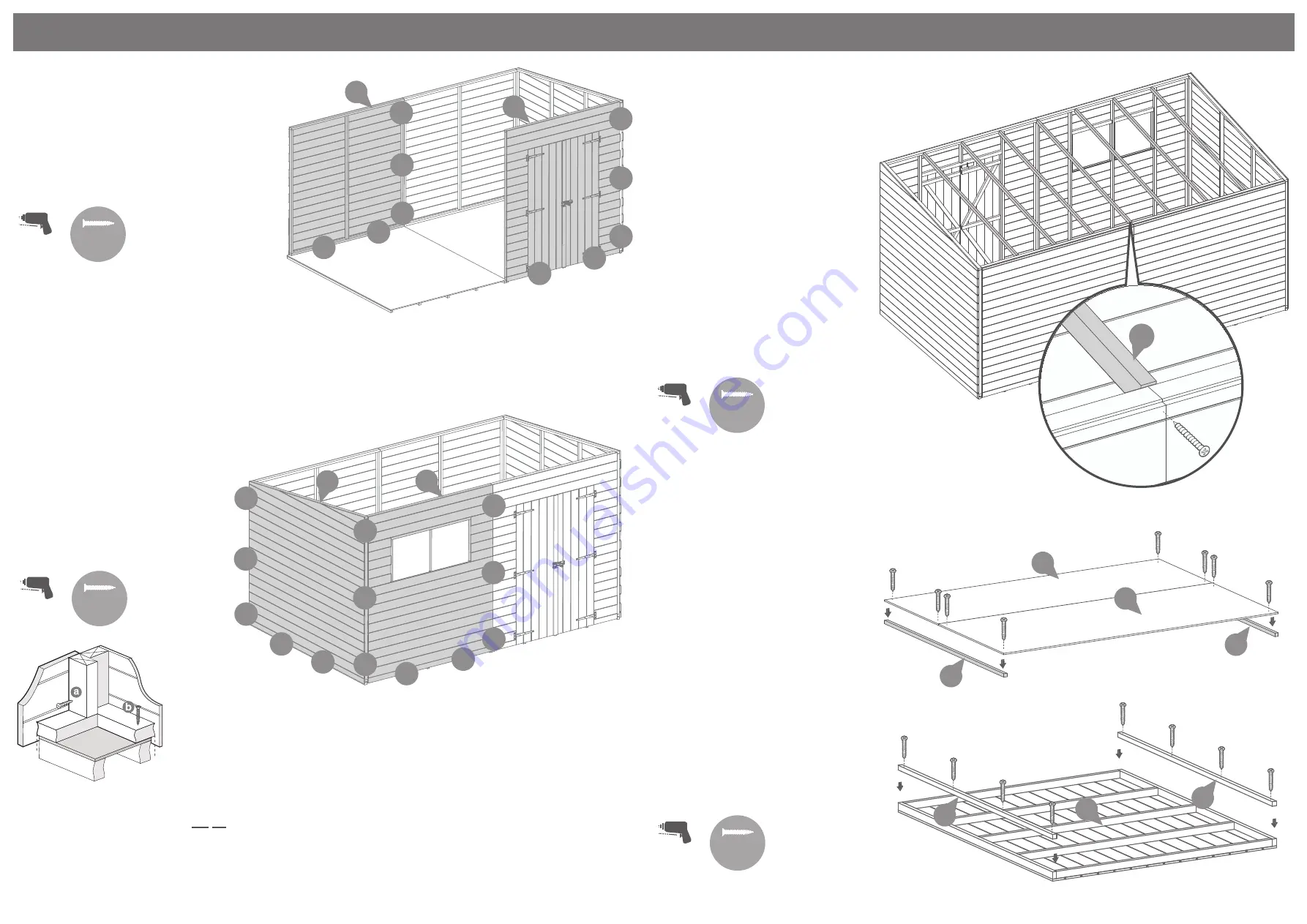
7
12
12
7
Step 7
Place the first three roof support
bars inbetween the front and back
panels, aligning with the central
uprights, fix into place by screwing
through the panels into the
roof support bars (
fixing through
the front and rear panels
).
Repeat this process with the
remaining support bars.
*Hint: Use a roof sheet to mark
out the positions for the
remaining roof support bars,
measuring out from the centre.
14x70mm Screws
Pre drill
hole
70mm
screw
Step 8
Attach the 2x eaves frames (
No. 12
) to
2x roof sheets (
No. 7
) using 4x30mm
screws pereaves frame.
*Ensure the eaves are flush to the
edges of the roof sheet.
*
For T&G roof options use the same
method as stated above ensuring the
eaves framing is flush with the edge
of the roof framing and screwed directly
through the eaves framing into the
roof framing and not into the T&G
boards.
16x40mm Screws
Pre drill
hole
30mm
screw
11
12
12
7
P 4
Please retain product label and instructions for future reference
For assistance please contact customer care on: 01636 821215
Mercia Garden Products Limited,
Sutton On Trent,
Newark,
Nottinghamshire,
NG23 6QN
www.merciagardenproducts.co.uk
*OSB OPTION
*T&G OPTION
3
1
a
a
a
a
a
a
b
b
b
b
Step 5
Following the same method outlined
in step 4, place the next 2 panels onto
the floor and secure in place using
6x50mm screws.
6x50mm Screws
Pre drill
hole
50mm
screw
a
a
a
b
b
b
b
Step 6
Continue to follow the method
outlined in step 4. Place the
remaining gable and window
panel onto the floor and fix using
9x50mm screws.
9x50mm Screws
4
2
a
a
a
a
a
a
Pre drill
hole
50mm
screw
*If you have purchased the T&G floor and
roof option please continue to
step 8























