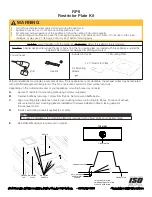
45
FV36
85-03-01014
Master Flue Venting Requirements Chart
Note: This chart is applicable to both natural gas and LP installations.
➢
9
”
minimum vertical pipe run required to be connected directly to this fireplace’s flue starter collar.
➢
Maximum horizontal run allowed with the minimum 9
” vertical run is
12
”.
➢
Maximum vertical run allowed is 40
’.
➢
Maximum vent system length allowed is 44
’
.
➢
32
’
maximum horizontal run allowed with a minimum 4 to 12
’
starter section.
Three 90
°
elbows may be installed anywhere within the 32
’
horizontal run. If
the starter vertical section is less than 4
’, use the chart and reduce 3’
for every
90
°
elbow installed after the first 90
°
elbow.
➢
For all vertical terminations, four 90
°
elbows allowed. However, the fourth 90
°
elbow must point vertically and directly to the vent termination cap.
V min
H max
9
”
1
2”
12
”
3
’ 5”
2
’
1
2’ 11”
3’
2
2’ 6”
4’ –
12’
32’
12’
–
40’
Varies
MASTER VENT CHART
1
3
'-9
"
1
8
'-3
"
2
2
'-1
0
"
2
7
'-5
"
3
2
'-0
"
3
'-5
"
1
2
'-1
1
"
2
2
'-6
"
3
2
'-0
"
9"
1'-0"
2'-0"
3'-0"
4'-0"
12'-0"
16'-0"
20'-0"
24'-0"
28'-0"
32'-0"
36'-0"
40'-0"
1
'-0
"
8'-0"
4
'-0
"
8
'-0
"
1
2
'-0
"
1
6
'-0
"
2
0
'-0
"
2
4
'-0
"
2
8
'-0
"
4
'-7
"
9
'-2
"
Содержание FV36
Страница 14: ...14 FV36 85 03 01014 Listing Label ...
















































