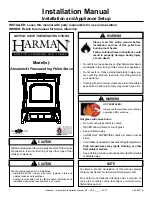
B
B
A
1800mm
600mm
At least
2300mm
Outlets
should be
above the
shaded areas
8
At least
1800mm
Point where flue passes through
weather surface (Note 1,2)
Clearances to flue outlet
A
At or within 600mm of
the ridge.
at least 600mm above the ridge
B
Elsewhere on a roof
(pitched or flat)
At
least
2300mm
horizontally
from
the
nearest point on the
weather surface and:
a) at least 1000mm above the
highest point of intersec�on of
the chimney and the weather
surface: or
b) at least as high as the ridge.
C
Below (on a pitched roof)
or within 2300mm
horizontally to an
openable rooflight or
other opening. (Note 3)
at least 100mm above the top
of the opening.
D
Within 2300mm of an
adjoining or adjacent
building, whether or not
beyond the boundary.
(Note 3)
at least 600mm above the
adjacent building.
Notes:
1) The weather surface is the building external surface, such as its
roof, �les or external walls.
2) A flat roof has a pitch less than 10°.
3) The clearances given for A or B, as appropriate, will also apply.
4) A ver�cal flue fixed to an outside wall should be treated as an
equivalent to an inside flue emerging at the nearest edge of the roof.
Datum for
horizontal
measurements
Datum for
ver�cal
measure-
ments
150mm
max.
Flue outlet posi�ons
The flue outlet should be above the roof and in such a posi�on where the products of combus�on may be
discharged freely what ever the wind direc�on. The discharged products of combus�on must not present a fire
hazard. Great care should be taken where the weather surface may easily ignite.
Area
Loca�on of flue outlet
A
At least 1800mm above the
weather surface and at least
600mm above the ridge
B
At least 1800mm ver�cally
above the weather surface
and at least 2300mm
horizontally from the
weather surface
Easily ignited roof covering








































