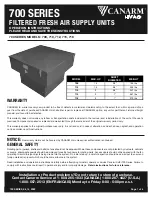
- 10 -
Installation manual
M-WRG-II M/MB
Meltem Wärmerückgewinnung GmbH & Co. KG
Am Hartholz 4 · D-82239 Alling
[email protected] · www.meltem.com
VENTILATION THE RIGHT WAY
V E N T I L A T I O N & H E A T R E C O V E R Y
3
Planning notes
3.1
Requirements for the installation wall
The installation kit can be installed in solid walls that are at least 24 cm thick (including
internal plaster, external render and insulation).
► For wall structures that are 63 cm thick or more, you will need 100 cm long outdoor
and exhaust air pipes (M-WRG-LR 100, part no. 5580).
NOTICE
The installation kit fixes the ventilation pipes with a 2° fall to the external wall.
— If the unplastered wall is thin (24 cm or less), do not cut off the installation kit flush
with the unplastered wall (see section 9.10 on page 27). Allow the kit to protrude
into the external thermal insulation composite system (ETICS) as this is the only
way to allow the ventilation pipes to pass far enough through and so be fixed in
place.
— When fitting the ETICS, make sure that the ventilation pipes maintain their 2° fall.
3.2
Positioning the ventilation unit indoors
The ventilation unit must be installed indoors in a perpendicular position on an external
wall.
— The mounting kit must be installed so that the openings for extract air and supply air
point up.
— For a standard room height of 2.50 m, the best effect for air exchange is achieved
if the top edge of the unit with the supply and extract air openings is roughly 30 cm
below the ceiling.
► Maintain the following minimum distances (see Fig. 4 and Fig. 5 on page 11):
— The distance between the top edge of the wall box and the ceiling must be at
least 15 cm to prevent an air short circuit.
Fig. 4:
Minimum distances and options for positioning the M-WRG-II M/MB installation kit,
dimensions in millimetres
min. 50
min. 150
min. 50











































