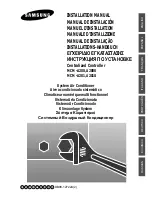
1-6
FIGURE D
SEMI-ENCLOSE MOUNTING
•
In case the unit is to be half-recessed into a false ceiling, please check that the unit is well-aligned.
•
Provide the installation space as shown in figure D.
CEILING TYPE
FIGURE C
FLOOR STANDING TYPE
CEILING BOARD
TOP PANEL OF UNIT
UTENSILS, FURNITURES OR BUILT-IN
ARCHITECTURAL FEATURES MUST
NOT PROTRUDE MORE THAN 250.0MM
CED1099 (01~09/E)
2/1/01, 3:47 PM
6


































