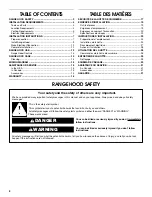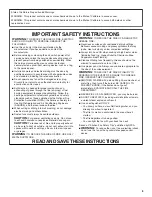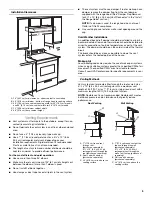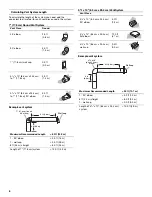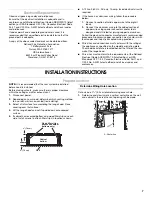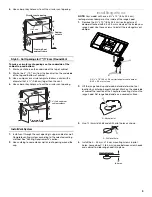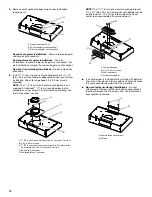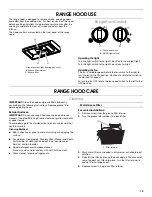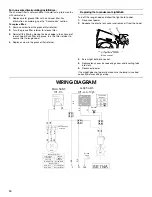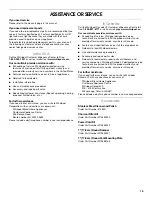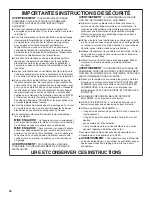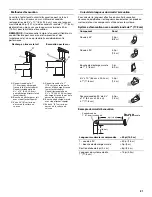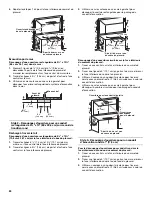
11
Damper Flap Removal for 3¼" x 10" (8.3 x 25.4 cm) Vent
Connector
1. Bend retainer wire out of damper flap catch tab.
2. Slide retainer wire to the side to allow one end of retainer wire
to come out of the damper flap wire guide and plastic end
cap.
3. Lift end of retainer wire and slide it out of the other damper
flap wire guide and plastic end cap to remove.
4. Push the small end of the plastic end caps out of vent
connector housing.
5. Lift the damper flap out of the vent connector housing.
6. Remove the foam from the stop tab.
7. Bend the stop tabs so they are flush with the damper side
walls.
8. Discard the retainer wire, plastic end caps, damper flap and
the foam.
Power Supply Cable Installation
1. For direct wire installations, run the home power supply cable
according to the National Electric Code or CSA standards
and local codes and ordinances. There must be enough
wiring from the fused disconnect (or circuit breaker) box to
make the connection in the hood electrical terminal box.
For optional power supply cord kit installations, follow the
instructions in the “Make Electrical Connection” section.
NOTES:
■
Use only with range hood cord connection kits that have
been investigated and found acceptable for use with this
model range hood.
■
Do not reconnect power until the installation is complete.
2. Remove the screw from the terminal box cover. Remove
terminal box cover and set aside.
3. Remove the power supply knockout from the top or rear of
the vent hood (depending on the incoming location of your
home power supply cable), and install a UL listed or CSA
approved
¹⁄₂
" strain relief.
4. Using 2 or more people, lift the hood into final position. Feed
enough electrical wire through the ½" UL listed or CSA
approved strain relief to make connections in the terminal
box. Tighten the strain relief screws.
5. Position the range hood so that the large end of the keyhole
slots are over the mounting screws. Then push the hood
toward the wall so that the screws are in the neck of the slots.
Tighten the mounting screws, making sure the screws are in
the narrow neck of slots.
6. Connect ventwork to hood. Seal joints with vent clamps or
duct tape to make secure and airtight.
7. Check that back draft dampers work properly.
A. Retainer wire
B. Damper flap wire guide
C. Plastic end caps
D. Stop tabs
E. Vent connector housing
F. Foam
G. Damper flap catch tab
H. Damper flap
A
B
C
D
E
F
G
H
A. Terminal box cover
B. Screw
A. Power supply knockout
A
B
A


