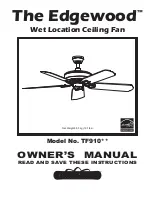
6
2.0
Sizing
These are the two most common methods used to evaluate the ventilation needs of a house:
CSA F326 and Canadian Building Code:
• High speed:
10 cfm per room
20 cfm for the master bedroom and the basement
• Low speed: 40-60% of high speed
ASHRAE Standard 62-2001:
• 0.35 air change per hour
Refer to ventilation code of your area to determine which method to use.
Example:
Master
Bedroom
Bedroom #1
Kitchen
Basement
Bedroom
#2
Bedroom
#3
Living room
Bathroom
#3
Dining room
VH0021A
Family room
Bathroom
#1
Bathroom
#2
Laundry
room
1320 ft
2
1320 ft
2
CSA F326
Kitchen
(10
cfm
)
Dining room
(10
cfm
)
Living room
(10
cfm
)
Family room
(10
cfm
)
Master bedroom
(20
cfm
)
Bedroom #1
(10
cfm
)
Bedroom #2
(10
cfm
)
Bedroom #3
(10
cfm
)
Bathroom #1
(10
cfm
)
Bathroom #2
(10
cfm
)
Bathroom #3
(10
cfm
)
Laundry room
(10
cfm
)
Basement
(20
cfm
)
Total
150
cfm
(high speed)
ASHRAE Standard 62-2001
Volume of basement
10560 ft
3
Volume of main floor
10560 ft
3
Volume of second floor
10560 ft
3
Total volume
31680 ft
3
x .35/h
11090 ft
3
/h
÷ 60 (min/h)
Total
185
cfm
(high speed)
1320 ft
2
Second floor
Main floor
Basement







































