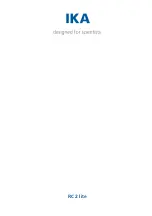
Installation Instruction
96908038-03
Page 2 of 4.
3.
Mark out the two required top hole centres as shown in Fig. 2,
(note that the top of the CWW-L unit will be
approximately 100mm above the level of the hole centres)
. Drill to suit M6 Rawlbolt shields or equivalent strength
fasteners. Secure the wall mounting bracket to the upper two holes ensuring that it is level.
4.
Hang the unit on the two protrusions from the wall mounting bracket and, ensuring that the unit is level, mark out and
drill the lower two holes and secure the unit to the wall.
Model
15
35
55
75
85
A1
445
745
1045
1345
1645
A2
395
695
995
1295
1595
A3
345
645
945
1245
1545
B
370
370
370
370
370
C
340
340
340
340
340
D
31
31
31
31
31
E
29
29
29
29
29
Fig. 2.
PIPE CONNECTIONS
Pipework is terminated with end caps at the left hand side of the unit. All pipework is 15mm copper water pipe.
For rear pipe exit,
connect direct to the Chilled Water and LPHW coil inlet/outlet pipes
For bottom pipe exit,
cut back the Chilled Water coil inlet/outlet pipes by 25mm and connect elbows/fittings. Connect
direct to the LPHW coil inlet/outlet pipes.
For top pipe exit,
cut back the LPHW coil inlet/outlet pipes by 25mm and connect elbows/fittings. Connect direct to the
Chilled Water coil inlet/outlet pipes.
Ensure that the Chilled Water pipes are insulated up to the header.
ELECTRICAL CONNECTIONS
All mains and control cables must be supplied and fitted by the installer.
The installer wiring must be carried out in accordance with IEE regulations and local codes.
All cables must be size compatible with the recommended fuse for a given system.
An isolator switch should be positioned within easy reach of the indoor unit.
The equipment
MUST
be earthed.
Cable glands suitable for stranded cables are supplied and should be used to secure all cables. Installers must supply
a method of securing any solid sheathed cable.
FUSE SIZES (Amps)
Model
15
35
55
75
85
Fuse Size
5
5
5
5
5
Содержание CWW-L
Страница 4: ......






















