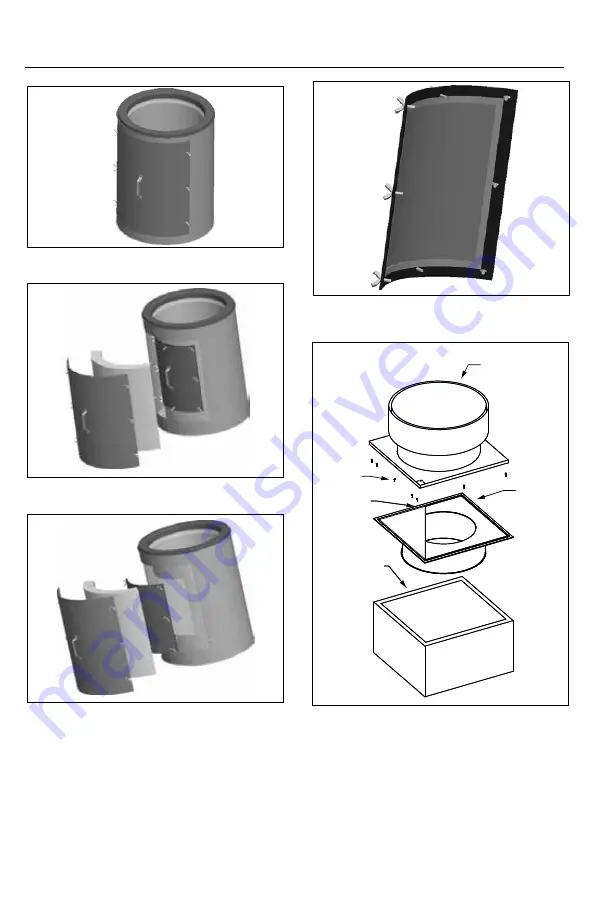
37
Figure 72
Figure 73
Figure 74
Figure 76
Figure 75
Upblast Fan
Screws
(by others)
Sealant
Fan
Adaptor
Fan Curb
5. Replace the INSULATION PAD over the inner door.
6. Replace the outer door.
7. Put back the six (6) wing screws and tighten them with your hands.
Fan aDaptor pLatE (Fan) (DIS onLy)
1. The fan adaptor is designed to connect to an upblast fan mounted on a roof curb.





































