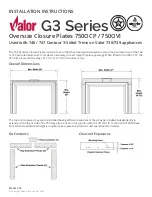
3
DV360/580 Series Direct Vent Gas Fireplace
20010667
Installation & Operating Instructions
This gas appliance should be installed by a qualified installer in
accordance with local building codes and with current
CSA-
B149.1
Installation codes for Gas Burning Appliances and
Equipment. If the unit is being installed in a mobile home, the
installation should comply with the current
CAN/CSA Z 240.4
code. For U.S.A Installations follow local codes and/or the cur-
rent
National Fuel Gas Code. ANSI Z223.1/NFPA 54.
In the Commonwealth of Massachusetts, all gas fittings and
installation of this appliance shall be done by a licensed
gas fitter or licensed plumber.
FOR SAFE INSTALLATION AND OPERATION PLEASE
NOTE THE FOLLOWING:
1 . This fireplace gives off high temperatures and should be
located out of high traffic areas and away from furniture and
draperies.
2. Children and adults should be alerted to the hazards of the
high surface temperatures of this fireplace and should stay
away to avoid burns or ignition of clothing.
3. Children should be carefully supervised when in the same
room as your fireplace.
4. Under no circumstances should this fireplace be modified.
Parts removed for servicing should be replaced prior to
operating this fireplace again.
5. Installation and any repairs to this fireplace must be per-
formed by a qualified installer, service agency or gas sup-
plier. A professional service person should be contacted to
inspect this fireplace annually. Make it a practice to have
all of your gas fireplaces checked annually. More frequent
cleaning may be required due to excess lint and dust from
carpeting, bedding material, etc.
6. Control compartments, burners and air passages in this fire-
place should be kept clean and free of dust and lint. Make
sure the gas valve and pilot light are turned off before you
attempt to clean this fireplace.
7. The venting system (chimney) of this fireplace should be
checked at least once a year and if needed your venting
system should be cleaned.
8. Keep the area around your fireplace clear of combustible
materials, gasoline and other flammable vapor and liquids.
This fireplace should not be used as a drying rack for cloth-
ing, nor should Christmas stocking or decorations be hung in
the area of it.
9. Under no circumstances should any solid fuels (wood, coal,
paper or cardboard etc.) be used in this fireplace.
10. The flow of combustion and ventilation air must not be ob-
structed in any way.
11. When fireplace is installed directly on carpeting, vinyl tile
or any combustible material other than wood, this fireplace
must be installed on a metal or wood panel extending the full
width and depth of the fireplace.
12. This fireplace requires adequate ventilation and combustion
air to operate properly.
13. This fireplace must not be connected to a chimney flue serv-
ing a separate solid fuel burning fireplace.
14. When the fireplace is not in use it is recommended that the
gas valve be left in the OFF position.
Proposition 65 Warning:
Fuels used in gas, woodburning or
oil fired appliances, and the products of combustion of such
fuels, contain chemicals known to the State of California to
cause cancer, birth defects and other reproductive harm.
California Health & Safety Code Sec. 25249.6
This appliance may be installed in an aftermarket
permanently located, manufactured home or mobile
home, where not prohibited by local codes.
This appliance is only for use with the type of gas
indi-cated on the rating plate. This appliance is not
convertible for use with other gases, unless a certi-
fied kit is used.
IMPORTANT:
PLEASE READ THE FOLLOWING CAREFULLY
Remove any plastic from trim parts before turning the
fireplace ON.
It is normal for fireplaces fabricated of steel to give off
some expansion and/or contraction noises during the
start up or cool down cycle. Similar noises are found
with your furnace heat exchanger or car engine. It is
not unusual for your CFM Corporation gas fireplace to
give off some odor the first time it is burned. This is due
to the manufacturing process.
Please ensure that your room is well ventilated
-open all windows.
It is recommended that you burn your fireplace for at
least ten (10) hours the first time you use it. If the op-
tional fan kit has been installed, place the fan switch in
the “OFF” position during this time.
Y
E
A
B
C
D
F
Y
B
X
LU584-1
Locating unit
2/4/99 djt
Locating Your Fireplace
LU584-1
A) Flat on wall
B) Cross corner
C) **Island
D) *Room divider E) *Flat on wall corner
F) Chase installation
Y) 6” minimum
Note (Fig. 1):
** Island (C) and Room Divider (D) installation is possible as long as
the horizontal portion of the vent system (X) does not exceed 20’ (6 m).
See details in Venting Section.
* When you install your fireplace in(D) Room divider or (E) Flat on wall
corner positions (Y), a minimum of 6“ (152 mm) clearance must be
maintained from the perpendicular wall and the front of the fireplace.
Fig. 1
Locating gas fireplace.
WARNING: Check with your electronics manufac-
turer before installing a television or other electronic
device above this fireplace.




































