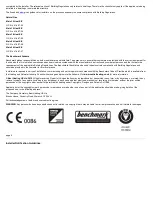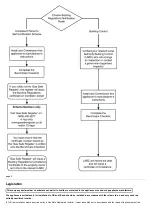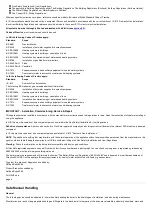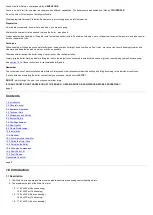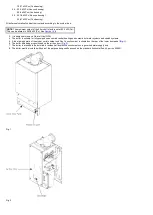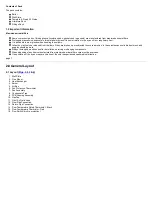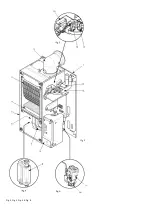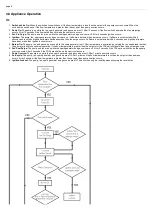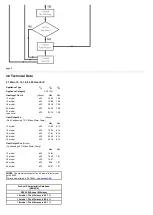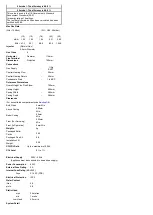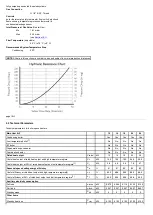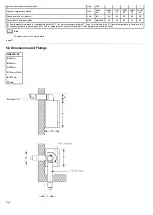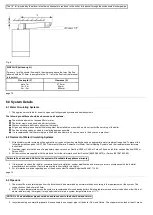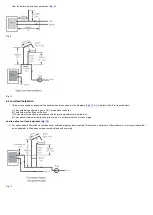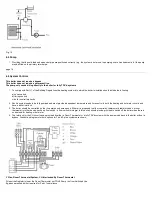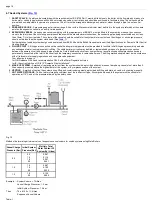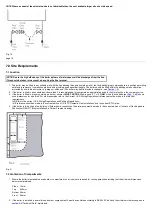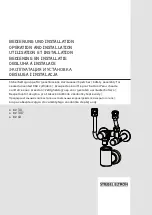
Gas Safety (Installation & Use) Regulations.
The appropriate Building Regulations either The Building Regulations, The Building Regulations (Scotland), Building Regulations (Northern Ireland).
The Water Fittings Regulations or Water Byelaws in Scotland.
The Current I.E.E. Wiring Regulations.
Where no specific instructions are given, reference should be made to the relevant British Standard Code of Practice.
In IE, the installation must be carried out by a competent Person and installed in accordance with the current edition of I.S. 813 'Domestic Gas Installations',
the current Building Regulations and reference should be made to the current ETCI rules for electrical installation.
All systems must be thoroughly flushed and treated with inhibitor (see
).
Codes of Practice
, most recent version should be used
In GB the following Codes of Practice apply:
Standard
Scope
BS 6891
Gas Installation.
BS 5546
Installation of hot water supplies for domestic purposes.
BS EN 12828
Heating systems in buildings.
BS EN 12831
Heating systems in buildings - calculation of load.
BS EN 14336
Installation & commissioning of water based heating systems.
BS 6798
Installation of gas fired hot water boilers.
BS 5440 Part 1
Flues.
BS 5440 Part 2
Ventilation.
BS 7074
Expansion vessels and ancillary equipment for sealed water systems.
BS 7593
Treatment of water in domestic hot water central heating systems.
In IE the following Codes of Practice apply:
Standard
Scope
I.S. 813
Domestic Gas Installations.
The following BS standards give valuable additional information;
BS 5546
Installation of hot water supplies for domestic purposes.
BS EN 12828
Heating systems in buildings.
BS EN 12831
Heating systems in buildings - calculation of load.
BS EN 14336
Installation & commissioning of water based heating systems.
BS 7074
Expansion vessels and ancillary equipment for sealed water systems.
BS 7593
Treatment of water in domestic hot water central heating systems.
IMPORTANT - Installation, Commissioning, Service & Repair
This appliance must be installed in accordance with the manufacturer's instructions and the regulations in force. Read the instructions fully before installing or
using the appliance.
In GB, this must be carried out by a competent person as stated in the Gas Safety (Installation & Use) Regulations.
Definition of competence
: A person who works for a Gas Safe registered company and holding current certificates in the relevant ACS modules, is deemed
competent.
In IE, this must be carried out by a competent person as stated in I.S. 813 "Domestic Gas Installations"
.
NOTE
: The addition of anything that may interfere with the normal operation of the appliance without express written permission from the manufacturer or his
agent could invalidate the appliance warranty. In GB this could also infringe the Gas Safety (Installation and Use) Regulations.
Warning
- Check the information on the data plate is compatible with local supply conditions.
All Gas Safe registered engineers carry an ID card with their licence number and a photograph. You can check your engineer is registered by telephoning
0800 408 5500 or online at www.gassaferegister.co.uk
The boiler meets the requirements of Statutory Instrument "The Boiler (Efficiency) Regulations 1993 No 3083"
and is deemed to meet the requirements of
Directive 92/42/EEC on the energy efficiency requirements for new hot water boilers fired with liquid or gaseous fuels:-
Type test for purpose of Regulation 5 certified by:
Notified Body 0086.
Product/Production certified by:
Notified Body 0086.
For GB/IE only.
page 4
Safe Manual Handling
General
The following advice should be adhered to, from when first handling the boiler to the final stages of installation, and also during maintenance.
Most injuries as a result of inappropriate handling and lifting are to the back, but all other parts of the body are vulnerable, particularly shoulders, arms and
Содержание Main Heat 12
Страница 8: ...Fig 3 Fig 4 Fig 5 Fig 6...
Страница 38: ...Example 1 Example 2 Example 3...
Страница 40: ...Fig E Fig F...
Страница 51: ...Fig 31 Fig 32 Fig 33...
Страница 55: ...Fig 35 Fig 36 page 39 12 2 Checking the Combustion 1 Follow the flow chart opposite...
Страница 56: ......
Страница 63: ...Fig 45 Fig 46...
Страница 66: ......
Страница 69: ...Fig 55 Fig 56 Fig 57 Fig 58...
Страница 72: ...page 52...
Страница 74: ...page 54...
Страница 75: ...DRY FIRE...
Страница 76: ...page 55 IGNITION LOCKOUT...
Страница 77: ...page 56 OVERHEAT LOCKOUT...
Страница 78: ...page 57 FAN LOCKOUT NOTE The fan is supplied with 325 Vdc...
Страница 80: ...warranty This does not affect the customer s statutory rights page 62...
Страница 82: ...page 63...


