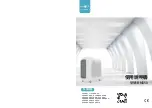
Page 2 of 5
507390-01
Issue 1733
Figure 1. EWC Installation
Plywood
28"
Mi
n.
Wall Sleeve
Vibration Isolating Material
FLOO
R
6 x 22 Minimum Opening
to Align with Return Air
Opening in Unit.
"
"
Installation
Installation shall be made in accordance with local utility
requirements and any other authorities having jurisdiction.
General
The EWC V-Series™ unit is a self-contained electric
heating and cooling unit. This unit has been examined for
compliance with Canadian Standards Association CAN/
CSA-C22.2 No. 236 (latest edition) and Underwriters
Laboratories UL 1995. This unit is also in compliance
with A.M.R.I. Performance Standard 390 and Canadian
Standard CAN/CSA-C656 (latest edition) Performance
Standard in effect at the time of manufacture. Any
alterations of internal wiring will void these listings and
warranties.
Inspection
This unit is shipped in one package, completely assembled
and wired. The drain tubing is in the cooling compartment
behind the filter access panel.
If any damage is found, proper notation should be made
on the carrier’s freight bill. Damage claims should be filed
with the carrier at once. Check the rating plate to confirm
heating and cooling capacities.
NOTE:
Be sure to remove the chassis hold down brackets
from the outdoor side of unit before installation. These
brackets are located below the louver panels.
Location
The unit is approved for indoor installation only. It must not
be installed completely outside. Duct connections as well
as service access must be inside the building. The interior
portions of the unit may be surrounded by a closet with
clearances to combustible material held to 0” at sides, 2”
top, and 0” front and plenum. The floor may be combustible.
The grille side of the unit may be flush with, or extend
beyond, the face of the exterior wall, but should not be
recessed more than 2” from the face of the building and
should not be obstructed with trees, landscape materials,
or building structure.
If the unit is to be enclosed, provisions should be made
allowing access to the indoor side of the unit for changing
filters and for inspection. At least 29” of unobstructed space
should be provided in front of the indoor side, whether
enclosed or not, to permit removal of the cooling chassis
should repairs or inspection be required.























