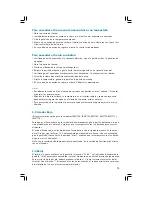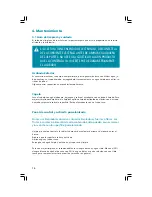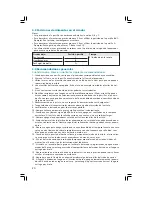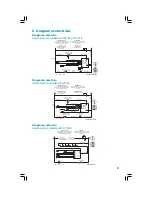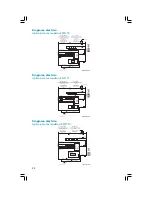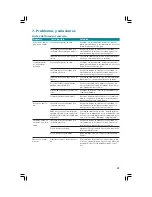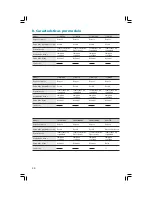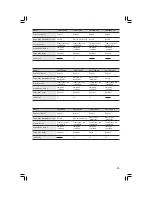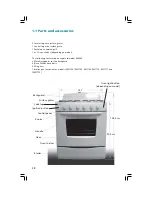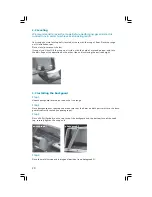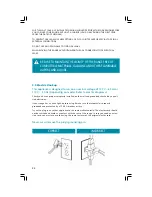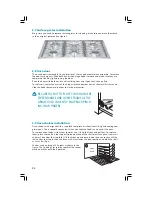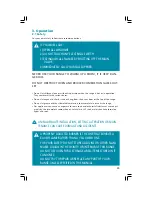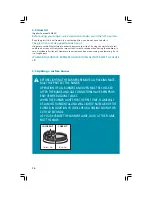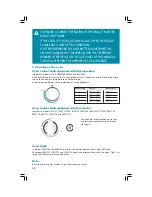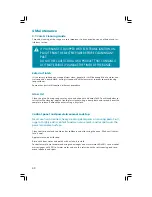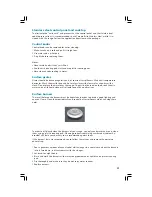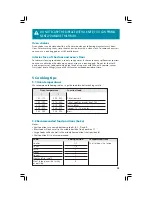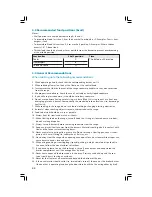
29
2. Installation instructions
Keep these instructions for future reference.
IN ORDER TO REDUCE THE RISK OF FIRE, INSTALL YOUR KITCHEN CABINETS AC-
CORDING TO THE DIMENSIONAL DIAGRAM, AVOID INSTALLING CABINETS ABOVE
THE RANGE AT A DISTANCE SMALLER THAN THE SPECIFIED.
NEVER INSTALL YOUR RANGE ON A CARPET OR ANY OTHER FLAMMABLE MATE-
RIAL.
1
Remove all adhesives and packing material, including the plastic film that covers some
parts of the range, for example, the stainless steel cooktop. We recommend you to recycle
carton packing material taking it to the special depots made for this specific purpose.
2
Remove accessories from inside the oven.
Preparation
2.1 Space conditions
Make sure your range is installed by qualified personnel or by a SERVIPLUS technician.
Location
We suggest NOT to install your range in a place exposed to strong drafts. In the case that
your range is located near a door or window, try to keep them closed while cooking.
Dimensions and clearances
The following drawing shows the minimum clearances required for installation. This dimen-
sions must be observed.
76 cm min.
46 cm min.
76,2 cm
2,5 cm if installed
next to a wall
2 cm for cabinets that do
not exceed counter height
or range front face
33 cm max.
top cabinet
91,5 cm
0,6 cm from
front of side
panel to the
front of cabinet
BEFORE INSTALLING THE RANGE ON A LINOLEUM FLOOR, OR ANY
OTHER SYNTHETIC COVERING, BE SURE THIS MATERIAL AND THE
FURNITURE NEXT TO THE RANGE CAN WITHSTAND A TEMPERA-
TURE OF 95 °C WITHOUT SUFFERING DEFORMATIONS.

