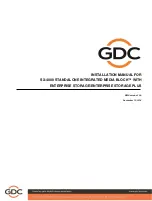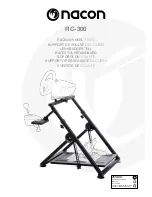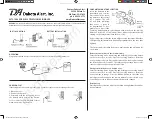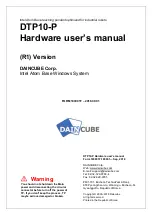Отзывы:
Нет отзывов
Похожие инструкции для Armony Plus

SX-4000
Бренд: GDC Страницы: 64

KX-TD1232NE
Бренд: Panasonic Страницы: 252

RC-300
Бренд: Nacon Страницы: 12

WTS-1000
Бренд: Dakota Alert Страницы: 2

DTP10-P
Бренд: DAINCUBE Страницы: 38

YS6704-UC
Бренд: Yolink Страницы: 27

AUDIOLINK II
Бренд: Miditech Страницы: 11

VOC-ROOM
Бренд: aci Страницы: 8

BACnet / Modbus IMMERSION Series
Бренд: aci Страницы: 8

RT2630 Series
Бренд: aci Страницы: 4

HIKE
Бренд: Kabuto Страницы: 40

25.02.22.2
Бренд: Neuspeed Страницы: 2

IO-Link BAE SA-CS-027-YI-BP00,3 GS04
Бренд: Balluff Страницы: 50

MCM3
Бренд: Mobile Create Страницы: 15

508816
Бренд: Montech Страницы: 17

NAS-PD02Z
Бренд: Shenzhen Страницы: 13

MCL-7000 Series
Бренд: Dakota Digital Страницы: 2

Analog signal conditioner AD-4541-V
Бренд: A&D Страницы: 1





















