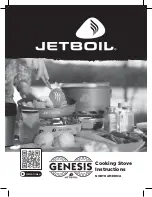
UNPACKING
Do not remove the polystyrene packers above the top baffle of the firebox at this stage. Do NOT
discard the top baffle.
Remove and discard the four bolts holding the woodfire to the shipping pallet.
Remove the woodfire from the pallet, lifting only from the lower edge of each side.
DO NOT LIFT BY THE LOWER FRONT PANEL OR THE REAR PANEL.
POSITIONING YOUR WOODFIRE
Your woodfire must not be installed in a fireplace or alcove, or under a ceiling of less than 2.3m height.
No wall or other fixed object may be closer to the front of the woodfire than one metre. Determine the
installation position for your woodfire only after considering the necessary clearances (See Table
below) and checking the practicability of installing the flue system. Regard heat resistant walls with
heat sensitive surface treatments (e.g. wallpaper or heat sensitive paints) as heat sensitive walls. The
flue shielding and the 25mm outer clearance gap above the ceiling will occupy a diameter of 300mm,
and this space must be available without the removal of structural beams. Flue installations other than
strictly vertical ones are possible. See AS/NZS 2918 for information on nonvertical flues and flues
passing through walls and eaves.
NEW ZEALAND —
MINIMUM DISTANCES TO HEAT SENSITIVE WALLS (mm) ‡
Model
Flue Heat Shield
A
B
C
D
E
F
R§
YES - 1200mm ¶
125
325
281
675
150
495
700
Talisman
NO
500
450
656
800
350
695
980
¶ All Flue Heat Shields polished stainless steel with top heat dispersal cap.
See note under minimum floor protector dimension table (page 5).
§
Valid only when the room walls are at 90° to each other.
‡
Note: Clearances are for fire hazard only. For durability of finishes or surfaces you should
contact the relevant manufacturer for their specification. Logaire accepts no responsibility for
the deterioration of surfaces or finishes.
AUSTRALIA —
MINIMUM DISTANCES TO HEAT SENSITIVE WALLS (mm)
WITH THE APPROPRIATE FLUE HEAT SHIELD
Model
Flue Heat Shield
A
B
C
D
E
F
R§
YES - 1200mm
245 *
380#
400*
730# 325@ 660@ 930
Talisman
NO
500
450
656
800
350
695
980
*May be reduced by 95mm if ACORN stainless steel flue shield is fitted instead of an enamelled one.
*May be reduced by 45mm if FLOMET stainless steel flue shield is fitted instead of an enamelled one.
#
May be reduced by 55mm if ACORN stainless steel flue shield is fitted instead of an enamelled one. # May
be reduced by 80mm if FLOMET stainless steel flue shield is fitted instead of an enamelled one. @ May
be reduced by 125mm if ACORN stainless steel flue shield is fitted instead of an enamelled one. @ May be
reduced by 100mm if FLOMET stainless steel flue shield is fitted instead of an enamelled one.
3
Содержание Talisman
Страница 1: ......






























