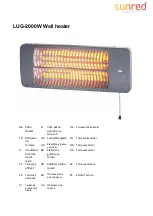
For this type of installation, it is best to use a
draft control for each water heater located on
the riser between the vent outlet and the
breeching – Location “A”.
When this riser is too short to permit the
installation of a control, locate a separate
control for each water heater on the main
breeching as illustrated in Location “B”.
If, because of general crowding or other
reasons, neither of these locations are
possible, use a single large control in the
breeching between the water heater nearest
the chimney and the chimney, as shown in
Location “C”.
CONVENTIONAL VENTING WITH DIRECT
COMBUSTION AIR INTAKE (E+ DIRECTAIRE VENT)
This vent system uses two pipes, one vertical
pipe with a roof top termination for the flue
products and one pipe for combustion air. The
combustion air pipe may terminate horizontally
with a sidewall air inlet or vertically with a roof
top air inlet. All instructions for “Conventional
Venting Negative Draft” apply to
“Conventional Venting with Direct Combustion
Air”. The flue may be combined with the vent
from any other negative draft, Category I
appliances. Utilize Category I Type “B” vent
material for venting flue products.
The sidewall or vertical roof top E+ DirectAire
Vent combustion air supply system has specific
vent material and installation requirements.
The air inlet pipe connects directly to the water
heater to supply combustion air. In most
installations, the combustion air inlet pipe will
be a dedicated system with one air inlet pipe
per water heater. Multiple air inlets may be
combined if the guidelines in “Combined Air
Inlet Points” are followed. The air inlet pipe will
be connected to a combustion air inlet cap as
specified in this section. Combustion air
supplied from outdoors
MUST
be free of
contaminants. The air inlet pipe(s)
MUST
be
sealed. Select air inlet pipe material from the
following specified materials:
• PVC, CPVC or ABS (3
”
, 4
”
, 5
”
or 6
”
I.D.).
• Dryer vent (not recommended for roof top
air inlet).
• Galvanized steel vent pipe with joints and
seams sealed.
• Type “B” double wall vent with joints and
seams sealed.
The total equivalent length of the sidewall or
vertical roof top E+ DirectAire Vent combustion
air inlet pipe
MUST NOT
exceed a maximum
of 50 (15.2 m) equivalent feet in length.
Subtract 5 feet (1.5 m) for each elbow in the
air intake system.
L o c h i n v a r
D E S I G N E R
’
S G U I D E E F F I C I E N C Y
+
W A T E R H E A T E R
6 1 5 - 8 8 9 - 8 9 0 0
9
Содержание EW 150
Страница 1: ...DESIGNER S GUIDE EFFICIENCY WATER HEATER 1 5 0 0 0 0 3 0 0 0 0 0 B t u h r ...
Страница 20: ...E F F I C I E N C Y WA T E R H E A T E R P I P I N G D I A G R A M S ...
Страница 27: ......
Страница 28: ...Lochinvar Corporation 615 889 8900 Fax 615 547 1000 www Lochinvar com EW DG 03 5M 2 06 Printed in U S A ...












































