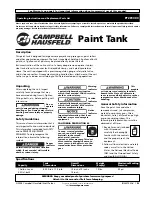
Construction Manual
© 2007 Little Cottage Co.
Page 1
The Pennfield Cottage
1
5
6
Locate the 4x4’s and layout per the flooring diagram.
Beginning at the rear corner, measure and mark
1” from outside edge of 2x4. Set abutting 2x4 and
toenail into 4x4 as shown.
Measure along and mark the 2x4 as to set the
underlying 4x4 on a 48” center.
With the perimeter 2x4’s now in place, measure and
mark ends to allow floor trusses to be set on 16”
centers. Hold 2x4’s in place and secure by driving
two (2) 2½” screws inward. Repeat on opposite ends.
Next, measure on 16” centers at underlying trusses
and secure 2x4’s by toenailing a 2½” screw on both
sides as above.
3
2
4
7
8
Thank you for purchasing from Little Cottage Co
!
You will find all components necessary to complete
your Pennfield Cottage. Refer to your buy list for
specific contents, which will vary by unit.
1”
Mark on 16” centers
Once all 2x4’s are in place, verify that flooring
structure is square by measuring corner-to-corner
as above. If lengths are not equal, square structure,
measure, and repeat until square.
Once square, you are ready to begin installing floor
sheeting.
Start sheeting at this corner
Set sheeting in place using angles to ensure sheeting
is flush on both sides. Secure in place by driving 1¼”
screws through the sheeting and into the 2x4’s every
eight (8) inches.




































