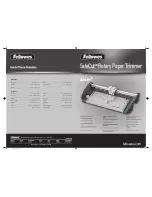
XP/XA 2' x 4' Lens Recessed Fluorescent
XP/XA432
Page 1 of 2
Static, Flat Steel or Regressed Aluminum Lens Frame, 4 Lamp, T8
Features
• Efficiency 83.0%.
• Shallow 3" deep housing.
• Ribbed housing for strength and stability.
• Ends of housing formed inward for safe handling.
• Built-in earthquake clips.
• Hemmed-over side rails for safe handling.
• Ends have screw dimples for installation to T-bar (no fixture or
ceiling distortion).
• Flat steel or regressed aluminum lens frame with mitered
corners.
• Edges of steel door frame hemmed-over for safe handling.
• No light leak.
• Internal “T” hinges – easy installation and maintenance.
• Rooster head spring latches.
• Meets code 30 requirements in New England.
Mounting Methods
Dimensions
Job Information
Type:
Job Name:
Cat. No.:
Lamp(s):
Volts/Ballast:
Lightolier
a Genlyte Thomas Company
www.lightolier.com
Technical Information: (978) 657-7600 • Fax (978) 658-0595
631 Airport Road, Fall River, MA 02720 • (508) 679-8131 • Fax (508) 674-4710
We reserve the right to change details of design, materials and finish.
© 2002 Genlyte Thomas Group LLC (Lightolier Division) A0303
Section 1A/Folio F70-12
5-3/4" (146mm)
48" (1219mm)
3" x 1-1/2"
Access Plate
with 7/8" Hole
and 7/8" Dia. K.O.
24" (610mm)
3"
(76mm)
(2) 7/8" Dia. K.O.'s
(2 places)
2-3/4"
(70mm)
24"
G
Exposed T-grid ceiling.
(with regressed aluminum frame)
Acoustical Material
(By Others)
9/16"
tor 1"
24"
G
Exposed T-grid ceiling.
(with flat steel frame)
9/16"
to 1"
Exposed
T-bar
(By Others)
Acoustical Material
(By Others)
Exposed
T-bar
(By Others)
24-11/16"x48-5/16"
Drywall kit
(See Options)
15/16"
Support
(By Others)
Type "G"
Fixture
Drywall Kit
(See Options)
Drywall
(See Options)
13/16"
24"-11/16"
Plaster
Opening
24-1/8"
F
Plaster ceiling/flanged
Order plaster frame separately.
(See Options)
5/8" min.
2-13/16" max.
Plaster
Frame
(See
options)




















