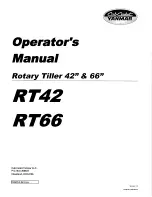
Job Information
Type:
Job Name:
Cat. No.:
Lamp(s):
Notes:
"JSQPSU3PBE'BMM3JWFS."t t'BY
We reserve the right to change details of design, materials and finish.
XXXMJHIUPMJFSDPN½1IJMJQT(SPVQt
Lighting Systems
PTS7-4
1BHFPG
1FSJNFUFS5SPVHI3FDFTTFE%JSFDU-PVWFSX"JS$IBOOFM-JHIU51FS'PPU4FDUJPO
#
Sample Run, End Plate and Corner Block Accessories
Quarter Scale
6
5
2
4
3
Co
m
plete ordering instructions on back.
135° Outside
PTS7C1350 Standard
PTS7C1350A Air
8 -1/2” (245.11c
m
)
135° Inside
PTS7C1351 Standard
PTS7C1351A Air
90° Outside
PTS7C900 Standard
PTS7C900A Air
90° Inside
PTS7C901 Standard
PTS7C901A Air
End Cap Set
PTS7EP Standard
PTS7EPA Air
14” (35.56c
m
)
Features
1.
2. Lamping:
Two T8 or T12 fluorescent la
m
ps, as specified. Provided by others.
3. Reflector:
Die-for
m
ed se
m
i-specular alu
m
inu
m
.
4. Louver:
Se
m
i-specular anodized alu
m
inu
m
, 40° lengthwise by 30°
m
ini
m
u
m
crosswise shielding. Supported along both edges by concealed fra
m
e of
extruded alu
m
inu
m
. Bold baffle, pris
m
atic lens, gold anodized louver, open or
egg crate louver available, consult factory.
5. Socket Channels:
Die-for
m
ed, pre-painted steel held by support brackets and
allows for up to 6” (15.24c
m
) la
m
p overlap.
6.
Electrical
Specify 120 volt or 277 volt. 3 conductor, 18 gauge wire. Color-coded quick
connectors allow ease of connection for joiner
m
odules. For special circuiting,
consult factory. Factory installed ballast disconnect allows the ballast to be
disconnected fro
m
and reconnected to inco
m
ing power under load without turning
the entire circuit off.
Dimming:
Advance Mark X, use Advance co
m
patible two-wire control (no extra
control lead required).
7. Air Supply Channel:
For air supply or ducted air return. Ducted air return
requires Ane
m
ostat #PRTS or equivelant (by others).
Mountings
Wall Adjustment Bracket
- Allows for inconsistencies in wall straightness.
Die-for
m
ed steel used to
m
ount syste
m
to the wall.
Finish
Ceiling tri
m
painted baked ena
m
el se
m
i-gloss white.
Options and Accessories
90° inside, 90° outside, 135° inside, and 135° outside corerns available.
Labels
UL, cUL and I.B.E.W.
11-1/4” (28.58c
m
)
7 -1/16”
(19.94c
m
)
1-5/16” (3.33c
m
)
8-1/4” (20.96c
m
)
1-1/2”
(3.81c
m
)
4-3/4” (12.07c
m
)
Housing:
Die-for
m
ed steel, slotted for air return. Integral flanges at each end
strengthen the housing and per
m
it housings to be bolted together in continuous
runs and facilitate suspension of fixture. Concealed openings for heat extraction
and air return.
Ceiling Trim:
Extruded alu
m
inu
m
with integral aligner splines.
7
1




















