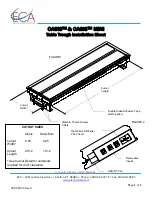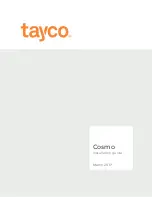
Lightolier is a Philips group brand
Job Information
Type:
631 Airport Road, Fall River, MA 02720 • (508) 679-8131 • Fax (508) 674-4710
We reserve the right to change details of design, materials and finish.
www.lightolier.com © 2009 Philips Group • B0209
Calculite
®
CFL Open Wall Washer
8086
Page 2 of 3
7" Aperture (2) Quad Tube Horizontal Lamp
43
16
43
36
24
36
23
25
23
20
23
20
17
19
17
13
15
13
10
11
10
8
9
8
6
7
6
11
5
11
24
15
24
18
15
18
13
15
13
12
14
12
11
13
11
10
11
10
9
10
9
8
8
8
10
3
10
23
11
23
16
11
16
11
11
11
10
12
10
9
11
9
9
10
9
8
8
8
6
7
6
1
2
3
4
5
6
7
8
9
45
30
45
41
39
41
31
36
31
27
31
27
22
24
22
17
18
17
13
14
13
10
10
10
8
8
8
Lighting Data
EXAMPLE: With multiple clear reflector units located
3’ from wall and 4’ on center, (matching downlights 4’
on center), the illumination on the wall 3’ down from
the ceiling is 21 f.c. beneath and between
fixtures.
Footcandles values are averaged and rounded off and are based on a minimum of five units.
4’
4’
3’
21 f.c.
21 f.c.
Footcandles On Wall From Multiple Units 26W Quad Tube - Clear And Clear If Reflector
57
55
57
60
63
60
50
54
50
41
43
41
31
32
31
23
13
23
17
17
17
13
13
13
10
10
10
2’
3’
Units 2 Feet From Wall
Distance
From
Ceiling,
Ft.
1
2
3
4
5
6
7
8
9
12
8
12
25
21
25
21
21
21
17
19
17
16
18
16
14
16
14
12
13
12
11
11
11
9
9
9
16
14
16
30
30
30
27
29
27
24
26
24
22
23
22
19
20
19
16
16
16
13
13
13
11
11
11
3’
4’
Units 3 Feet From Wall
Distance
From
Ceiling,
Ft.
3’
Candlepower Distribution
Coefficients Of Utilizationn
200
400
600
90º
60º
30º
90º
60º
30º
Wall Wash Side
Downlight Side
Downlight Spacing Ratio = 1.1
% Effective Ceiling Cavity Reflectance
80
50
10
%Wall Reflectance
50
30
10
50
30
10
50
30
10
1
.54
.52
.51
.51
.50
.49
.47
.46
.46
2
.49
.47
.44
.47
.45
.43
.44
.42
.41
3
.45
.42
.39
.43
.40
.38
.40
.38
.37
4
.41
.37
.35
.39
.36
.34
.37
.35
.33
5
.37
.34
.31
.36
.33
.31
.34
.32
.30
6
.34
.30
.28
.33
.30
.27
.31
.29
.27
7
.31
.27
.25
.30
.26
.24
.28
.26
.24
8
.28
.24
.22
.27
.24
.22
.26
.23
.21
9
.26
.22
.19
.25
.21
.19
.24
.21
.19
10
.23
.19
.17
.22
.19
.17
.22
.19
.17
Room
Cavity
Ratio
20% Floor Cavity Reflectance
4’
5’
6’





















