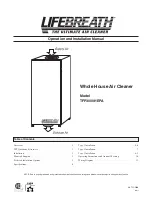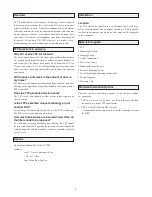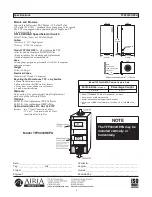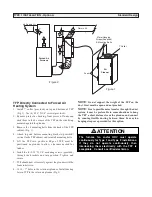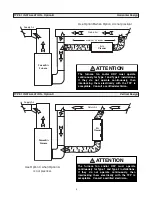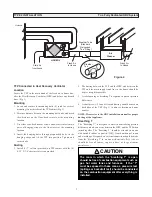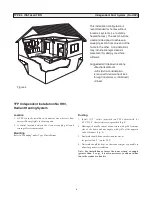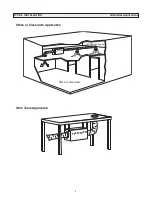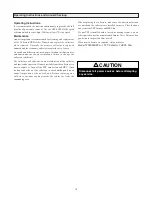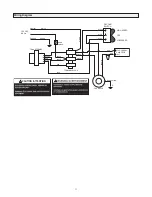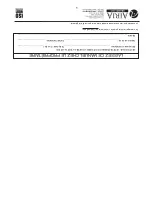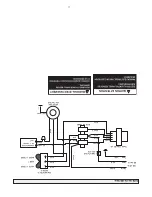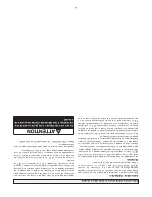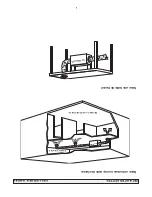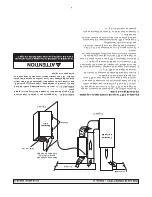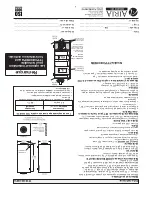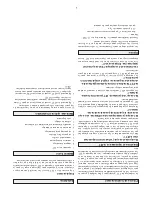
8
TFP Independent Installation No HRV,
Radiant Heating System
Location
1. A TFP is usually installed in a basement area where air flow
noise will be negligible to the occupants.
2. A central location between the clean air supply grille and
return grille is recommended.
Mounting
Refer to “Mounting” under Type 2 Installations.
Ducting
1. Install (2) 7” collars (provided) on TFP cabinet with (8)
8/32” X 3/8” sheet metal screws provided (Fig.4).
2. Ducting will usually consist of one return with grille from one
side of the home, and one supply with grille at the opposite
end of the home (Fig. 4).
3. Ductwork should be no smaller than the size of
the port collars (7”) on the TFP.
4. Ductwork should be kept as short and straight as possible to
allow for good air circulation.
ote: For installations of more than one return or supply
(greater than .5 e.s.p.), it is often necessary to add an in-line
fan to the system as a booster.
TYPE 3 INSTALLATION
Independent Duct System (No HRV)
This installation configuration is
recommended for homes without
forced air systems (i.e. radiantly
heated homes). The duct should be
sized and designed to achieve a
sweeping action from one end of the
home to the other. Considerations
may include strategic clean air
placement for allergy or asthma
sufferers.
Suggested Air Cleaner locations:
•
Mechanical Room
•
Attic
(Extra consideration
is required to ensure heat loss
through duct work is minimized)
•
Closet
Figure 4

