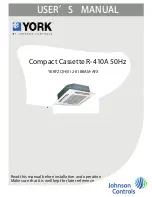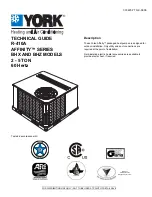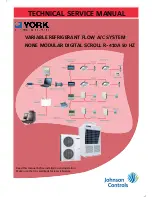
- 17 -
Copyright ©2007 LG Electronics. Inc. All right reserved.
Only for training and service purposes
LGE Internal Use Only
3.4 HOW TO INSTALL
3.4.1 WHEN USING GASKET
3.4.2 WHEN USING INSTALLATION KITS
A. WINDOW REQUIREMENTS
This unit is designed for installation in
standard double hung windows with actual opening
widths from 27" to 39".
The top and bottom window sash must open
sufficiently to allow a clear vertical opening of 16"
from the bottom of the upper sash to the window
stool.
A
B
D
E
F
H
2
3
1
4
2
1
A
RIGHT SIDE
HORIZONTAL
LINE
B
1
Thermostat
Operation
2
3
4
9
8
7
6
5
Off
Med
Fan
Low
Fan
High
Cool
Med
Cool
Low Cool
1
Thermostat
Operation
2
3
4
9
8
7
6
5
Off
Med
Fan
Low
Fan
High
Cool
Med
Cool
Low Cool
Auto Swing
Off
On
Auto Swing
Off
On
1. WINDOW (WIDTH-A, HEIGHT-B)
2. GASKET
3. WALL
4. DETAILS 5.1 x 30 ROUND HEAD WOOD
SCREWS
A
B
C
D
E
F
H
I
625mm
392mm
280mm
30mm
0~25mm
OVER 420mm
5~10mm
-5~5mm
(24
5
/
8
")
(15
7
/
16
")
(11
1
/
32
")
(1
1
/
16
")
(0~1")
(OVER 16
17
/
32
")
(
3
/
16
"~
3
/
8
")
(-
3
/
16
"~
3
/
16
")
1
2
3
4
8
9
11
7
6
5
10
13
12
NO.
NAME OF PARTS
Q'TY
1
FRAME CURTAIN
2
2
SILL SUPPORT
2
3
BOLT
2
4
NUT
2
5
SCREW(TYPE A)
16
6
SCREW(TYPE B)
3
7
SCREW(TYPE C)
5
8
FOAM-STRIP
1
9
FOAM-PE
1
10
UPPER GUIDE
1
11
FOAM-PE
1
12
FRAME GUIDE
2
13
WINDOW LOCKING BRACKET
1
B. INSTALLATION KITS CONTENTS
27" to 39"
16" min
Stool
Interior wall
235
/
8
" min
(Without frame curtain)
Offset
1
/
2
" to
11
/
4
"
Sill
Exterior
Содержание WM-1211
Страница 49: ...P NO 3828A30032E FEBRUARY 2008 ...
















































