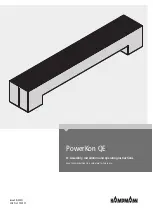
Service Manual 21
Flaring work and connection of piping
Route the indoor tubing and the drain hose in the direction of
rear right.
Drain hose
Connecting
cable
Vinyl tape(narrow)
Connection
pipe
Connecting cable
Vinyl tape
(wide)
Wrap with vinyl tape
Indoor
unit pipe
Pipe
Plastic bands
Insulation material
Vinyl tape(narrow)
Adhesive
Drain pipe
Indoor unit drain hose
Wrench
Indoor unit tubing
Open-end wrench (fixed)
Connection pipe
Flare nut
Indoor unit tubing
Flare nut
Pipes
Drain hose
Connecting
pipe
Connecting cable
Tape
Drain hose
Insert the connecting cable into the indoor unit from the out-
door unit through the piping hole.
• Do not connect the cable to the indoor unit.
• Make a small loop with the cable for easy connection later.
Tape the tubing, drain hose, and the connecting cable. Be
sure that the drain hose is located at the lowest side of the
bundle. Locating at the upper side can cause drain pan to
overflow inside the unit.
NOTE: If the drain hose is routed inside the room, insulate
the hose with an insulation material* so that dripping from
"sweating"(condensation) will not damage furniture or floors.
*Foamed polyethylene or equivalent is recommended.
Indoor unit installation
• Hook the indoor unit onto the upper portion of the installa-
tion plate.(Engage the two hooks of the rear top of the
indoor unit with the upper edge of the installation plate.)
Ensure that the hooks are properly seated on the installa-
tion plate by moving it left and right.
Press the lower left and right sides of the unit against the
installation plate until the hooks engage into their slots(click-
ing sound).
Connecting the pipings to the indoor unit and
drain hose to drain pipe.
• Align the center of the pipes and sufficiently tighten
the flare nut by hand.
• Tighten the flare nut with a wrench.
• When extending the drain hose at the indoor unit, install the
drain pipe.
Wrap the insulation material around the con-
necting portion.
•Overlap the connection pipe insulation material and the
indoor unit pipe insulation material. Bind them together with
vinyl tape so that there is no gap.
• Wrap the area which accommodates the rear piping hous-
ing section with vinyl tape.
mm
inch
kg.m
Ø6.35
1/4
1.8
Ø9.52
3/8
4.2
Ø12.7
1/2
5.5
Ø15.88
5/8
6.6
Ø19.05
3/4
6.6
Outside diameter
Torque
For right rear piping
Содержание S092CG N40
Страница 40: ...40 Room Air Conditioner Schematic Diagram Schematic Diagram Electric Control Device Heat Pump Model LED TYPE ...
Страница 44: ...44 Room Air Conditioner Schematic Diagram Components Location MAIN P W B ASSEMBLY TOP VIEW BOTTOM VIEW ...
Страница 45: ...Service Manual 45 Schematic Diagram MAIN P W B ASSEMBLY TOP VIEW BOTTOM VIEW Model G122C SR2 ...
Страница 46: ...46 Room Air Conditioner Schematic Diagram DISPLAY ASSEMBLY 6871A20574B 6871A20575A G122C SR2 ...
Страница 80: ...P No 3828A20462F February 2006 Printed in Korea ...
















































