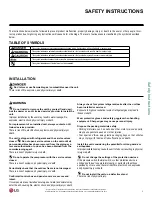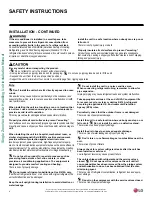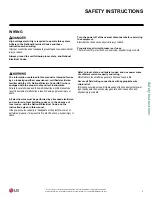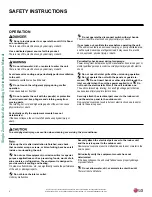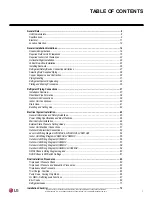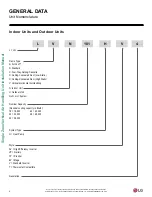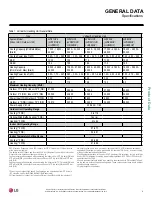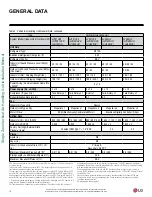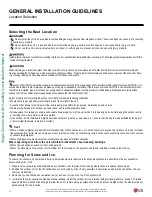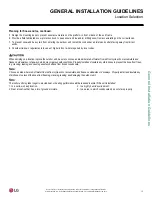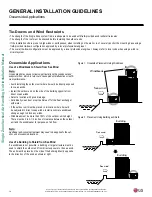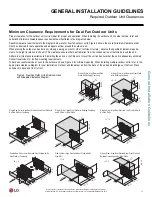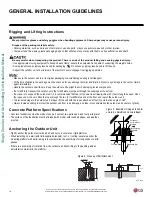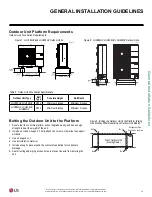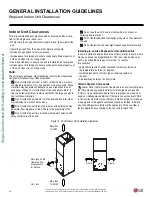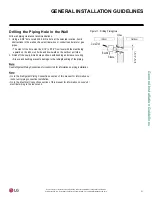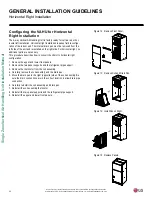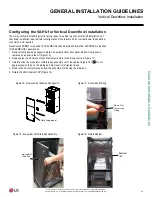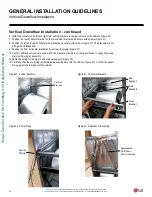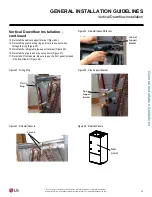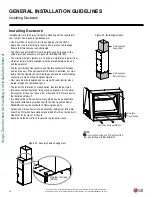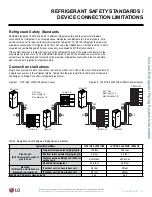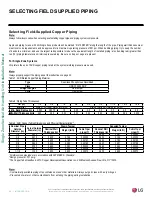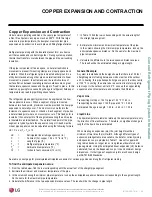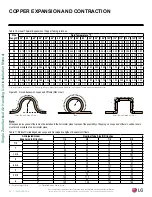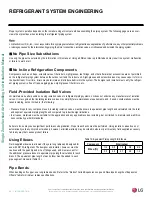
17
General Installation Guidelines
Due to our policy of continuous product innovation, some specifications may change without notification.
©LG Electronics U.S.A., Inc., Englewood Cliffs, NJ. All rights reserved. “LG” is a registered trademark of LG Corp.
Max. 20"
Min. 40"
Min. 40"
Min. 4"
Min. 4"
Min. 12"
LR < H
Min. 40"
Min. 50"
Max. 20"
Min. 4"
Min. 12"
Side by Side—High Rear and Side
Walls with Building Overhang
Side by Side—High Rear and Front Walls
with Building Overhang
Ai
ow
A
ow
LR
Min. 40"
Min. 8"
Min. 79"
Min. 4
"
LF H
Min. 59"
Min. 12"
Min 4"
Min. 40"
Min. 40"
Max. 20"
Min. 4"
Min. 12"
Min. 119"
Min. 24"
Min. 59"
Min. 4"
LR H
Min. 40"
Min. 12"
Min 4"
LF H
Min. 59"
Min. 12"
Min 4"
Min. 40"
Max. 20"
Single Row Units—High Rear Wall and Low Front Wall with
No Side Walls or Overhang
Side by Side —High Front Wall with Building Overhang
and No Side or Rear Walls
Side by Side—High Rear Wall and Low Front Wall with
No Side Walls
Double Row Units—Low Rear and Front Walls with No
Side Walls or Overhang
Side by Side—High Front and Rear Walls with No
Side Wall
Air
ow
Air
ow
Air
ow
Air
ow
Air
ow
Air
ow
LF
H
H
LR
LF > H
LF
H
LF
H
Side by Side—High Rear Wall and Low Front Wall with
Building Overhang and No Side Walls
Required Outdoor Unit Clearances
Minimum Clearance Requirements for Dual Fan Outdoor Units
Proper clearance for the outdoor unit coil is critical for proper unit operation. When installing the outdoor unit, consider service, inlet and
outlet and minimum allowable space requirements as illustrated in the diagrams below.
Specific clearance requirements in the diagram below are for dual fan outdoor units. Figure 4 shows the overall minimum clearances that
must be observed for safe operation and adequate airflow around the outdoor unit.
When placing the outdoor unit under an overhang, awning, sunroof or other “roof-like structure”, observe the specified clearance require-
ments for height in relation to the unit. This clearance ensures that heat radiation from the condenser is not restricted around the unit.
Adhere to all clearance requirements if installing the unit on a roof. Be sure to level the unit and ensure that the unit is adequately anchored.
Consult local codes for rooftop mounting requirements.
To have successful service access to the outdoor unit, see Figure 4 for minimum spacing. When installing multiple outdoor units, refer to the
appropriate clearance diagram for your installation. Outdoor unit fans draw air from the back of the unit and discharge out the front. Place
units back to back and front to front.
Figure 4: Dual Fan Outdoor Unit Service Access
and Allowable Clearances Diagram.
GENERAL INSTALLATION GUIDELINES
Содержание LV181HV4
Страница 73: ...NOTES ...

