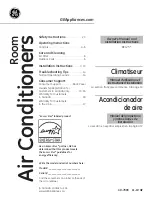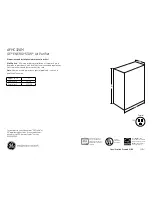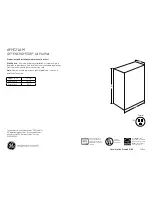
- 19 -
Copyright ©2008 LG Electronics. Inc. All right reserved.
Only for training and service purposes
LGE Internal Use Only
3.2.2 PREPARATION OF THE FRONT
GRILLE
Carefully remove shipping tape from the front grille.
Brick, Frame, Stucco and Shingle Construction
For new construction, the opening for the wall case should be
framed and the wall case inserted into the opening during
construction. Lintels should be used when the building
material is heavy and is not self supporting (such as brick).
The wall case will fit an opening of six courses of standard
brick or five courses of jumbo brick. Wall framing in this type
construction is normally on 16" centers and the wall case will
fit a framed opening spanning three 16" O.C. 2" x 4" stud
spaces.
For existing construction the indoor and outdoor wall will need
to be cut out, allowing for clearances of 1/8" on all sides of the
wall case. Work should begin on the inside wall.
Cut the correct dimensions and mark (using drill holes) the
outside wall from each corner of the inside cutout. Studding
that interferes with the opening must be removed and a
suitable frame constructed to secure the wall case and
provide adequate support for case and chassis.
Preparation of the Wall Case for All Types of
Construction
As shipped, the LG wall sleeve is ready for installation.
Do not remove the stiffener from inside the wall case or the
weather closure panel from the outside face of the wall case
until the outdoor grille and chassis are ready to be installed.
Installation of Wall Case in Wall Opening
1. Position the wall case into the wall. The room side edge of
the wall case should be at least flush with the finished wall
for line cord installations and permanent connection
installations when no sub-base is used, and should project
into the room at least 2-3/8" when a sub-base is used. If the
minimum exterior dimensions are not met, refer to page 20.
The outside edge of the wall case should extend at least
1/4" beyond the outside wall.
This is necessary for proper caulking, to prevent sealing
thedrain holes in the rear flange of the wall case, and to
facilitate the installation of an accessory drain, if used.
2. The wall case should be secured to the wall at both sides.
Use a minimum of two screws or other fastening device on
each side. See Figure 23 page 20. Mark the wall case on
each side 2" from the bottom and 2" from the top at a point
where basic wall structure is located. Drill wall case and
use fasteners appropriate for wall construction. All holes for
fasteners in the side of the wall case must be at least 2" up
from the bottom of the wall case.
Never locate screws or
put other holes in the bottom of the wall case.
If the wall opening is greater than the case dimensions,
spacers must be used on the sides between the wall case
and the wall support structure to prevent distorting the wall
case.
3. Caulk or gasket the entire opening on the outside between
the wall case and exterior wall surface (4 sides) to provide
total water and air seal.
4. Caulk or gasket room-side opening between wall case and
interior wall surface (4 sides). Opening beneath or around
the wall case can allow outdoor air to leak into the room
resulting in increased operating costs and improper room
temperature control.
Care should be taken in location of electrical supply entry
in relationship to wall sleeve to assure access to
receptacle or junction box once unit is installed.
1
1
1
Shipping Tape
Содержание LP121HEM-Y8
Страница 47: ...P NO MFL42137109 JANUARY 2008 ...
















































