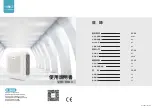
33
Installation Manual
Due to our policy of continuous product innovation, some specifications may change without notification.
©LG Electronics U.S.A., Inc., Englewood Cliffs, NJ. All rights reserved. “LG” is a registered trademark of LG Corp.
MAX
MULTI
F
MULTI
F
Table 23: Tightening Torque for Flare Nuts.
Figure 41: Multi F Refrigerant Pipe Connec-
tions (LMU36CHV shown as example).
Avoid Pipe Damage
• When routing field-provided piping, avoid damaging the outdoor unit from excessive vibration.
• Correctly route the piping so it does not make contact with mounting bolts. Allow room for field installation.
• Properly insulate the liquid and gas lines separately up to the point of connection at the unit frame.
• See table below for Multi F outdoor unit connection types.
Main gas
valve
Main liquid
valve
Gas Piping Connections
Liquid
Piping
Connections
A-UNIT
B-UNIT
C-UNIT
D-UNIT
Indoor Unit Capacity
Vapor Line Size
(in., OD)
Liquid Line Size
(in., OD)
7,000 Btu/h
Ø3/8
Ø1/4
9,000 Btu/h
12,000 Btu/h
18,000 Btu/h
Ø1/2
Multi F Outdoor Unit to Indoor Unit Piping Connections
Outdoor Unit Piping Connections
LMU18CHV LMU24CHV LMU30CHV LMU36CHV
Liquid Line Connection (in., OD) x Qty.
1/4 x 2
1/4 x 3
1/4 x 3
1/4 x 4
Vapor Line Connection (in., OD) x Qty.
3/8 x 2
3/8 x 3
3/8 x 3
3/8 x 4
Table 24: Outdoor Unit Piping Connections.
Table 25: Ceiling Cassette Indoor Unit Pipe Sizes.
Indoor Unit Capacity Vapor Line Connection
(in., OD)
Liquid Line Connection
(in., OD)
7,000 Btu/h
Ø3/8
Ø1/4
9,000 Btu/h
12,000 Btu/h
18,000 Btu/h
Ø1/2
IDU to ODU
PIPING CONNECTIONS
Tightening the Flare
1. When connecting the flare nuts, coat the flare (inside and outside) with polyvinyl ether (PVE) refrigeration oil only.
2. Align the center of the piping sections and tighten the flare nut by hand.
3. Tighten the flare nut with a torque wrench and a backup wrench until a click is heard.
4. Wrap insulation around the connection.
5. If it is necessary to loosen the flare nuts, always use two wrenches to do so.
Pipe size (Inches O.D.)
Tightening torque (ft-lbs)
Width of the flare (A [inches])
1/4Ø
13.9 - 18
1/8
3/8Ø
24.5 - 30.3
1/8
1/2Ø
39.7 - 47.7
1/8
5/8Ø
45.5 - 59.2
1/16
Note:
Do not use polyolyester (POE) or any other type of mineral oil as a thread lubricant. These lubricants are not compatible with PVE oil used in this
system and create oil sludge leading to equipment damage and system malfunction.
Table 26: Ceiling Cassette Indoor Unit Piping Connections.
















































