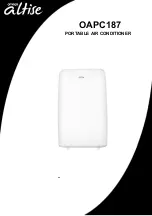
www.lg.com
INSTALLATION MANUAL
AIR CONDITIONER
• Please read this installation manual completely before installing the product.
• Installation work must be performed in accordance with the national wiring
standards by authorized personnel only.
• Please retain this installation manual for future reference after reading it
thoroughly.
TYPE : MULTI
P/NO : 3828A20567H
ENGLISH
ITALIANO
ESPAÑOL
FRANÇAIS
DEUTSCH
Содержание A3UW186FA3
Страница 37: ......


































